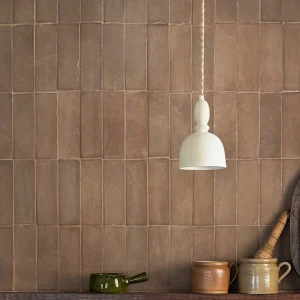Armstrong ceiling systems were specified by Neath Port Talbot County Borough Council’s in-house design team for the school project built by BAM Construction. The brief was to provide new school accommodation to a 21st Century standard and comply with BREEAM requirements. Previously, a split site school, the ceiling systems have helped bring about a sense of unity to the whole school. The condition of the lower site, attended by years seven and eight, was such that it was decided to amalgamate the school on the upper site.
The ceiling systems were specified for their acoustic performance, aesthetics, flexibility and practicality. They were installed by Omega specialist sub-contractor Richard Kemble. Armstrong Ceilings’ Axiom Knife Edge canopies, with a perimeter trim of the school’s corporate colour of blue, were used in classrooms and corridors, while suspended grids of mineral tiles were used in office, store and toilet areas.
The 230 Axiom Knife Edge canopies, containing a mix of Graphis Cuadros, Perla and Optima mineral tiles into which were installed lighting, signage, smoke alarms and air conditioning outlets, were the largest number of canopies installed on one project to date.
The systems have acoustic qualities since they absorb sound from both their front and back (top and bottom) surfaces. They are also available in kits, featuring detail of precision engineered, pre-cut, ready to assemble profiles and accessories.
The £8 million ($12.47 million) construction cost involved the building of a 3,200 square metres new-build block comprising 10 classrooms, four IT suites, resource centre, drama/assembly hall, staff accommodation and cyber café as well as some refurbishment of the existing site.





