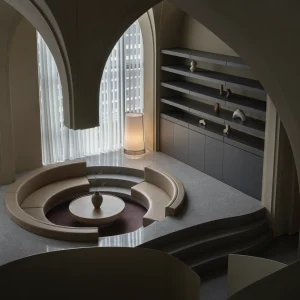The new Sienna model have an open plan layout. The homes have a basement level, first floor and second floor. The first floor accommodates a foyer, which features a large staircase, doubling as a a extra storage area. The foyer is connected to a large great room, powder room, and mudroom and a two-car garage.
The homes also have a large family room, which is connected to the dining area and kitchen, that is punctuated by a walk-in pantry and large cabinets. The buyers also have option for a fireplace in the family room and an island in the kitchen.
The upper floor has an owners suite, plus two more over sized bedrooms and two bathrooms. The owner’s suite is complete with a walk-in closet and large bathroom. The second floor also accommodates a laundry room, which is hidden from the view.
As synonymous with Ryan’s development, all the new homes at Arbor Ridge are fully Energy Star-certified and reap savings of 30% on utility bills per month. The company is also offering 10-year structural warranties.





