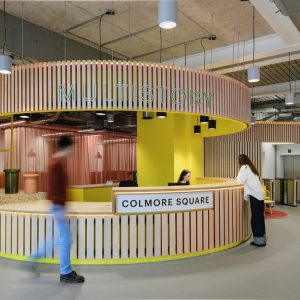The company has placed the last structural steel of the total 1,500 pieces, weighing 1,000 tons to create the frame for the new facility, which has been designed by HDR Architecture Incorporated.
The project involves construction of a four-storey building, spanning 132,550 square feet ambulatory care centre, which is being developed on the existing Martin Luther King, Jr. Medical Center campus, fronting on 120th Street in the Willowbrook community.
The design of the building incorporates several sustainable practices, which will assist it to achieve LEED Gold certification. The front side of the building will have glass curtain-wall façade, which will be accented with stone at bottom level. Back-of -house will have plastered wall facade with punched window openings.
The facility will accommodate five operating suites, and dentistry, oncology and physical and occupational therapy departments.
The project also involves development of the 10-acres of site, which will consist of on-site parking and landscape. The company will also improve offsite signalization and street. Additional work involves renovation of the existing 31,000 square feet of administrative space to bring it in-line with the standards of LEED Silver rated spaces.





