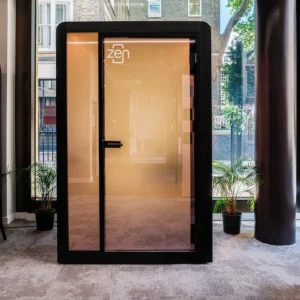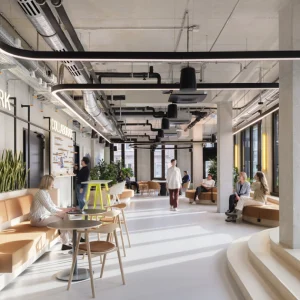The new Abraham Darby Academy includes three new buildings, grouped and co-located to maximise the site potential to accommodate the learning community project. The project also involved development of a new leisure facility, which is accessible for the pupils of the academy as well as general community. All the three buildings are connected, which renders flexibility to the space. The campus is enveloped by both hard and soft landscapes.
The development includes a new Woodlands Primary School, which is a single-storey building that has a capacity of 400 pupils. The building has a green roof with a part of it being covered by photovoltaic array. The academy is built around an internal four-storey high main central heart space with teaching accommodation arranged within two ‘L’ shaped blocks, forming a rectangular roofed enclosure.
Included within the academy building is teaching space for 1,100 pupils plus a sixth form facility. The four-storey academy is cut into the hill side extending two storeys above FFL of the primary building and is topped with a large Glulam geodesic dome. The large open spaces within the academy provide flexible and formal learning spaces.
The leisure centre is located on the south of the academy, and consists of a 25 metre swimming pool, a four-court sports hall, activity studio, wet and dry change and a fitness suite.
The new Abraham Darby Academy provides contemporary educational facilities suitable for the 21st century.





