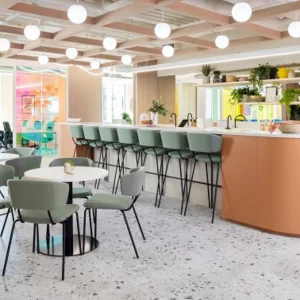The Yale-NUS College is the first campus of the Yale University that has been established by Yale outside of New Haven, Connecticut.
The new campus has been designed by Pelli Clarke Pelli Architects, in association with Forum Architects of Singapore. The campus has been designed to achieve the highest rating under the Singapore’s sustainable design benchmark- Green Mark. Elements such as the syncopated skyline and richness of materials derived from Yale architecture are combined with Asian courtyard landscapes to meld cultures, traditions and styles of Singapore, America, and Southeast Asia, and support living-and-learning experiences between classroom and community.
With a capacity for 1,000 students, the new campus will span 62,000-square-meter and will consist of courtyards punctuated by residential towers and a community of learning and social spaces. The campus will consist of academic and administrative buildings, including the learning commons, auditorium, sports hall, and an open-air, sheltered gathering place- the Agora; which will be built around a central green space.
The campus will have three residential colleges with each residential college to have a capacity for 330 students plus faculty. Tower floors are grouped into neighbourhoods around skygardens. Each residential tower will have a unique identity, which will be reflected in the design of its tower, courtyards, dining halls, and common rooms. This residential model creates ‘nested communities’ in the Yale tradition of supporting lifelong learning in liberal arts and science by combining academic, intellectual, social, athletic, and artistic life.
The architecture of the campus will be marked by clear and inviting processional entrances, sun and rain-screened colonnades and roof forms with generous eaves. The central campus will feature six heritage trees and an eco-pond that will encourage student inquiry and exploration beyond the classroom and promote social interactions and outdoor activities. A total of 30 Sky Gardens will allow students to share a common space in a high-rise ‘neighbourhood’ with a view of the urban skyline, reminiscent of skyscrapers in Asia. With dining commons unique to each residential college, students and faculty will also be able to socialize and extend their conversation beyond the classroom during mealtimes. Each residential college will also feature a “buttery”, a casual lounge space offering light fare or informal food managed by fellow students.
The new college is scheduled to open in 2015.





