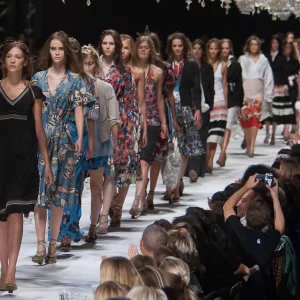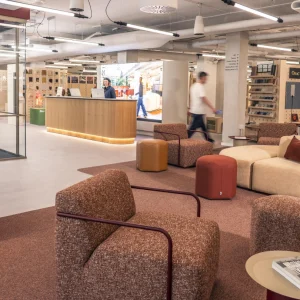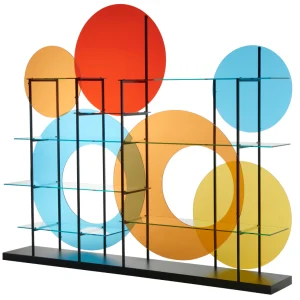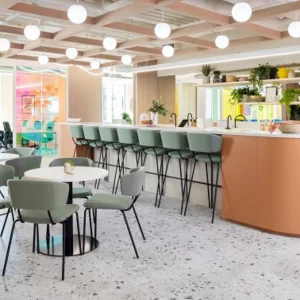Located at the foot of Mt. Wakakusayama in Nara, the Cafe KBT is a two-storey steel-frame facility, which is connected with the back to two, single-storey old wooden house and the small yard on the south. The renovation of the old facility has been staged in two phases.
Phase I involves renovation and conversion of the first floor of the building into a café/restaurant. The building has been set back about 4m from the passage, and boasts a shop facade. The northern side of the building will bring in natural light into the inner spaces.
The project has also functionally retrofitted the restroom and powder room. The kitchen has a rectangular cupboard and a crescent-shaped counter. The corridor of the houses has been upgraded to resemble a Japanese style restaurant. The facility also includes organic farming garden. To give the space a retro look, the company has used various wooden and aged furniture pieces, lighting and goods.
The company also plans to convert the two wooden houses into a Japanese-style Tatami-café and a small court. The cafe will feature art works from local artists.
The phase II of the project involves conversion of the second floor of the house into an art gallery to display work of the local artist.





