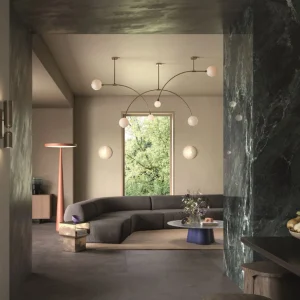The pipeline scheme will be built near the University of the West of England (UWE) and will feature a contemporary design to meet the modern standards for environmental impact.
The 21,700-seat stadium will include a range of additional facilities such as a gym and convenience store as well as teaching space for UWE. It will involve development of a car park with a capacity to accommodate 1,000 passenger vehicles; and will feature buried seating bowls, which will assist in reducing the height of the stadium, minimising its impact on the neighbouring properties.
The stadium will also have open concourses, spectators club bar overlooking the pitch and 1,000 premium seats. A function suite for up to 750 people, 28 boxes, a child care facility, a club shop and a major supporters clu8b bar for students are other additional features.
The stadium will be fully enclosed with the floodlights built into the leading edge of the roof, which will aid in minimising light and sound spillage into the adjoining residential area. It will have translucent glass fibre on the leading edge of the roof, which will render light and airy feel to the stadium. Limited palette of colour and materials will be employed.
Work on the stadium is expected to begin in January 2013, with an anticipated completion in the first quarter of 2014.





