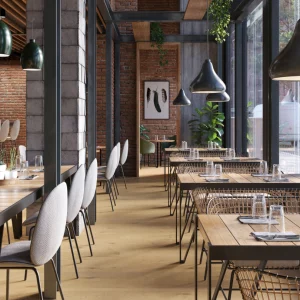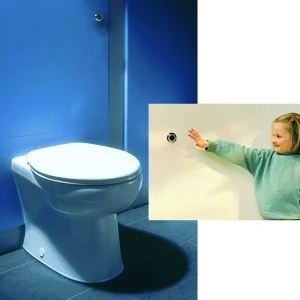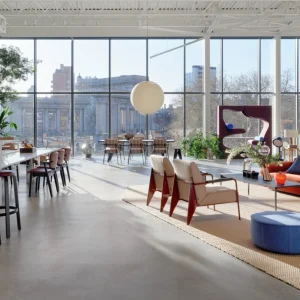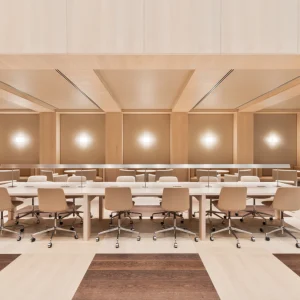Designed by Jestico + Whiles, the Our Lady’s Convent High School project involved development of a four-storey building including a rooftop multi-use games pitch above the sports hall. Inside, the building is noted for its wide corridors and multi-storey open spaces.
The open space allow natural light to penetrate into the inner spaces of the building and fosters natural ventilation. The vertical voids create a sense of light and space throughout the building. The architect has designed the building in such a away that he has addressed the challenge of building multiple facilities for the school over a small site.
The phase II of the project involves development of a sports hall and rooftop multi-use games area. The phase II is due to complete in early 2013. The project forms part of the Phase II Building Schools for the Future (BSF) Programme of the Mouchel Babcock Education.





