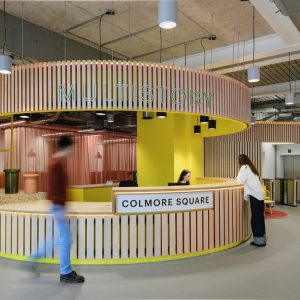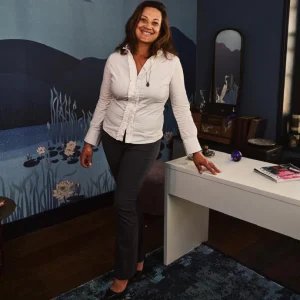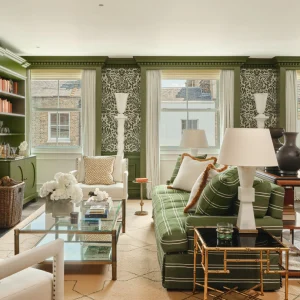The headquarters comprise of the main reception, a Lala library, gymnasium, cafes and restaurants, a town hall and many other trinkets with views of London skyscape. The space has been designed in a manner to bring Google’s sales and other departments nearer to its clients. The design resembles a hybrid version of a London Townhouse, featuring details such as woolly living rooms or granny flat floors with roof top gardens.
Highly commercial headcount stats have been achieved by placing about 1250 desks and 1250 meeting chairs or collaboration seats within a floor area. The headquarters feature Secret Gardens, Allotments, Google Green, Google Park and Grannies Flat. PENSON has tried to create a cohesion between visual fun, un-themed concepts and commercialism by beautifully disguising all the details.
The intelligent use of materials and space has contributed towards the overall impact. This approach is realised with bespoke submarine type ‘noise-tight’ doors. It also features the lettering ‘Do Not Turn to Open,’ bringing a light-hearted quirkiness.
The space is environment-friendly too, which is a few pegs short of LEED Platinum. It uses reclaimed or recycled materials, which complies with Google’s own Red List as well as timber floor boards, with eco-plywood perimeters and tooth converging floor finishes. There are little mini tubs on ninth floor, which are made from certified IPE timber which will age from a deep rich colour to a silvery maintenance free finish in time.
The Secret Gardens are little private booths in a sun trapped balcony space, which create a special looking, yet densely seated area for those commercials. The booths seat one to four with a real box hedge wall to create privacy, and to act as a wind/sun shield.
The Secret Gardens are accessed from the main cafe space through little concealed garden gates. They also connect with Google Park on a sun-trapped balcony. The cafe has been designed to resemble a non-commercial space; it sucks in sky blue from above via water based paint to ceilings, and draws in light and fun atmospheres from the park outside. It also adopts a kind of ‘granny flat’ retro, come dated feel which is surrounded by real hedge against the backdrop of London.
The Google Green is an interior space which looks out across the Secret Gardens and joins the cafe, town hall and small desking area. This space is flexible, as it can be used for ‘all hands’ meetings, one-to-one slouching in cool Moroso couches, or can be used to entertain large groups of town hall guests while on their lunch or coffee breaks.
The town hall has a capacity to showcase two hundred guests with open exposed ceilings, a video wall, acoustics and hi-fi capabilities. This space has been placed in the heart of the floor connecting to the main reception with a gallery of artwork and trinkets. Glittery walls splashing huge Union Jacks also help to celebrate the UK whilst adding an economical finish that is water based.
The Gymnasium features some of the best views across to the south, and provides shower, change and massage facilities, with a bikedry that provides hanging space for bike gear to air and dry for one’s return commute. A dance studio not only assists in flexibility but also in health and fitness at work. It also features a shower block painted in orange.





