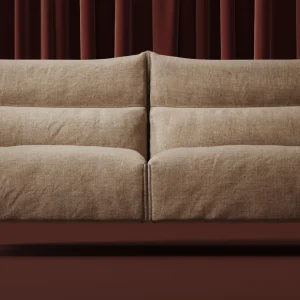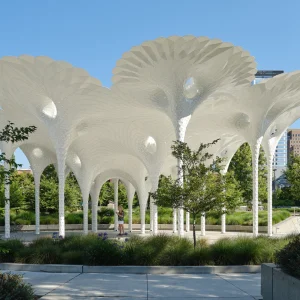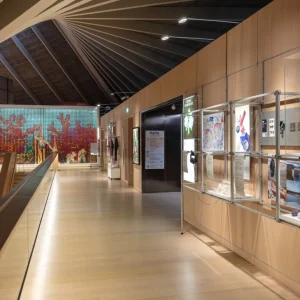The 22-storey building will have an average annual carbon dioxide emission of 38 kg per square metres, which is 62% less than the average emission by buildings in Tokyo. Shimizu Corporation has undertaken the construction on its headquarter building, adopting various technologies to reduce CO2 emissions. One representative technology is an air conditioning system that makes use of radiant heat. Water hoses run under ceiling boards like capillary vessels.
By controlling the temperature of the water circulating in the hoses, the temperature of the celling board surface is controlled. As a result, a surface temperature of about 20 degrees absorbs the heat of people working in the office through a radiant effect. This system can reduce CO2 emissions by 30% compared with conventional air conditioning systems.
The lighting system also makes use of energy-efficient technology. Light-emitting diode (LED) lighting is fully adopted and controlled by motion sensors. Energy used for lighting in the daytime is generated by photovoltaic (PV) panels placed in the outer walls. The area of the PV panels is about 2,000 square metre and generates 84,000 kwh of power per year.
Furthermore, Shimizu has installed window shades that allow sunlight into the offices. The shade angle automatically changes to follow the sun and optimise natural light. These efforts make it possible to reduce CO2 emissions by 90% compared with standard lighting systems.
The initiatives, in addition to making the building carbon dioxide-efficient, has made the building energy-efficient as well. The building has a total floor area of 51,355 square metres and building area of 2,170 square metres. The building was unveiled on 1 August 2012.





