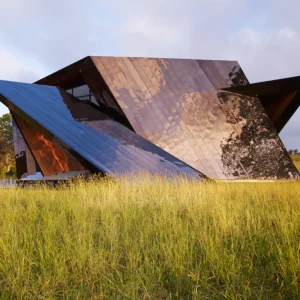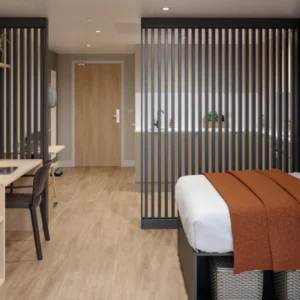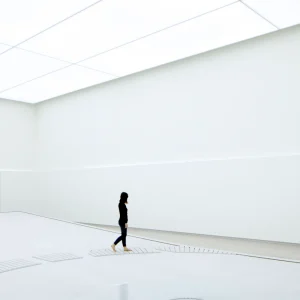Located at 4109 Walnut Street, the upscale extended-stay hotel will meet the requirements of long-stay residential-style accommodations for people visiting the city for academic and medical purposes.
Homewood Suites by Hilton – University City has been designed by Alesker & Dundon Architects LLC and dons interiors by Floss Barber Incorporated. Spanning 110,000 square feet, the hotel offers 136 suites which have an average area of approximately 500 square feet and are complete with full kitchens, dining tables and separate work areas with phone and complimentary Internet access.
The long-stay hotel offers several amenities to the guests, which comprises a fitness centre, indoor swimming pool and whirlpool, a round-the-clock Suite Shop, business centre and approximately 800 square feet of flexible meeting space.
The hotel has been designed to meet LEED certification standards. The building features several energy-efficient features that include usage of and ENERGY STAR-compliant appliances, which bring about an energy saving of 25%. Water efficiency is rendered by means of low-flow fixtures. Further sustainability is achieved by the incorporation of a green roof to cover the top of the building.
The project entailed an outlay of approximately $50 million, which was jointly financed through the Commonwealth of Pennsylvania under the scope of its Honorable Thomas W. Corbett; the City of Philadelphia under its Honorable Michael A. Nutter scheme; the Philadelphia Industrial Development Corporation (PIDC); The Reinvestment Fund (TRF); and the US Bank and Beneficial Bank.
The development of Homewood Suites by Hilton – University City forms phase I of a multi-phased redevelopment plan for the 4109 Walnut Street. Construction on the scheme began in December 2010 and was undertaken by .F. Driscoll Co.





