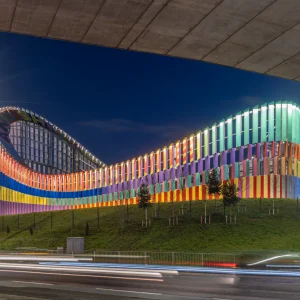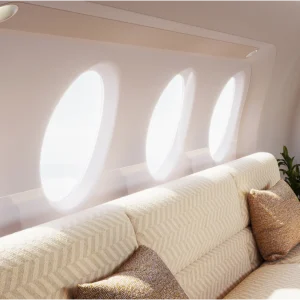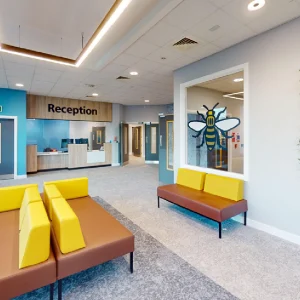Located at 100 Woman’s Way, at the corner of Airline Highway and Stumberg, near Pecue Lane, the new Woman’s hospital is a strikingly modern facility that has been designed to provide superior levels of infant care and women oriented treatments.
The facility boasts a family-centered environment. The hospital occupies 100 acres area and include main hospital building, physician office buildings, support services building and central energy plant. The main hospital building occupies an area of 497,000 square feet, which is spread over five levels.
The physician offices are built across two buildings, which together claim an area of 248,000 square feet. The services building is a double-storey structure, which has a footprint of 69,000 square feet, while central energy plant has an area of 25,000 square feet.
The patient rooms have an area of 390 square feet. The hospital also includes a 800 square feet Antepartum Patient Center, which is complete with kitchenette, washer/dryer, and education area. The hospital has a capacity of 168 licensed adult beds, 146 newborn beds, and 72 NICU beds.
In addition, the hospital also has 13 operation suites. Fifty four individual rooms are featured, each spanning 50 square feet. All 54 single-family rooms include 12 with overnight accommodations and six designed for multiples. To complete the family oriented environment, the hospital also includes a 470 square feet NICU Family Resource Center with kitchenette, washer/dryer, Wi-Fi, and day lounge.
The campus includes 1.25 mile walking trail around a lake, various waiting areas for the families, cafeteria facilities including covered outdoor dining alongside a beautiful waterfront plaza and expanded conference room and meeting facilities.
The facility was opened to the public on 6 August 2012.





