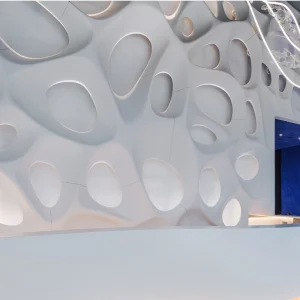The new building and refurbishment project will be designed by British architectural practice Nightingale Associates. Pursuant to the contract, Kier will build a new three-storey secondary school building that will accommodate the Reuben Business Centre, housing new ICT teaching and breakout spaces, laboratories, sixth form study and social areas, house bases and a 330-seat lecture theatre. The project also involves extensive renovation of the existing school building including humanities and English classrooms, art gallery and house bases.
The design of the building will showcase the business and ICT specialism of the academy. The proposed building will have simple, yet elegant form. The design will include an atrium space, which will be animated by ICT breakout facilities and graphics. Construction on the scheme, subject to the planning approval, is scheduled to commence in October 2012 and is pencilled for completion in September 2013.
The project has been provided under the scope of the Academies Framework and forms part of a larger ‘batch’ commission, which includes Enfield Heights Academy, London.





