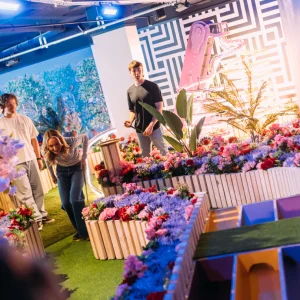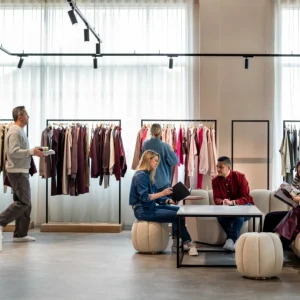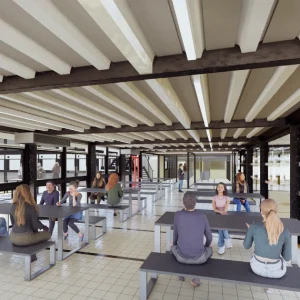Located at North Branch Street on Goose Island, the facility has been designed by SKJN Architekten. It features approximately 15,000 square feet space for office and 15,000 square feet space for warehouse.
Designed to highlight the various product lines of Office Concepts, the open office layout features varying ceiling heights and lighting. It also features two glass conference rooms, and a cafe and a training room at the rear of the building, which overlooks the Chicago River.
The project is seeking LEED ID (Interior Design) Silver certification. It has incorporated sustainability features like, high efficiency mechanical units and hot water heaters, locally produced materials, high recycled content/low emitting off gassing construction materials and low water consumption fixtures.





