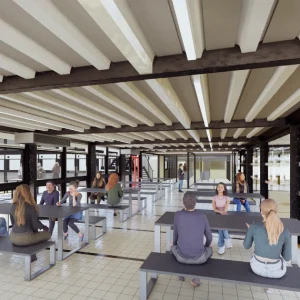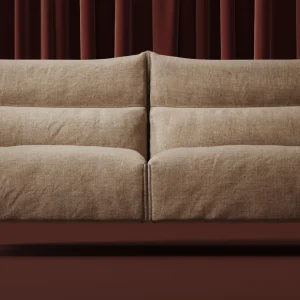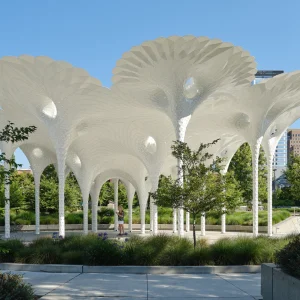Banner MD Anderson Cancer Centre will be a three-storey facility, with a total area of 110,000 square feet. Being developed to serve patients in the East Valley, the new facility will accommodate a conference centre, resource library, counseling, alternative therapies, clinics, radiation therapy, infusion therapy, wellness centre and physicians’ offices.
The building will also have a healing garden, a bistro-style cafeteria, a community learning centre and a boutique. The facility will offer a healing atmosphere, featuring beautifully landscaped courtyards. The design will facilitate the building to reap maximum benefits of the natural light. The waiting area and the patients’ rooms will be designed and positioned for occupants to enjoy unobstructed views of the mountain vistas.
HKS plans to involve its HKS Clinical Research and Solutions division in the project to incorporate latest technologies and design trends into the design of the Banner MD Anderson Cancer Center.
Construction on the scheme will be undertaken by DPR Construction, and will employ modified Integrated Project Delivery (IPD) method as well as a single Building Information Model (BIM) approach.





