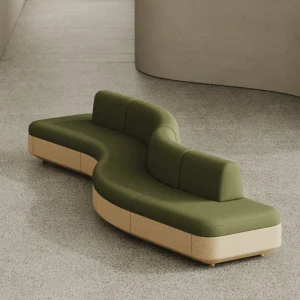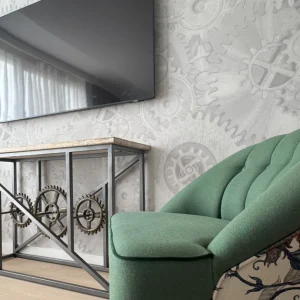To meet the company’s requirements for its executives and for bookable areas, the Interiors Group, in collaboration with the Spencer Design, created a simple yet functional office space. The design plan includes a selection of meeting rooms, hot desks, phone booth and a break out area.
The office has been coloured in white with red columns and uses a selection of pastel coloured defining walls to break up the space. The red columns are painted to match the red paneling with waiting area chairs used in the space.
Designed with flow in motion, the reception area is fitted out by the Interiors Group. The area featuring stone flooring and lighting scheme creates a corridor to the desk, which helps to guide the visitors to the curved white bespoke reception desk.
To get an open plan office space, the bench desking with low red privacy panels have been used, which encourages activity–based work environment. To help absorb sound for the more informal team meetings, the breakout seating features high backs.
Meeting rooms have been designed for two situations, small and short meetings with the options for large board room meetings. This is reflected in the large boardroom which is situated near the management’s office area. The smaller, more frequented meeting rooms are located in the open plan areas. The rooms are also equipped with video displays and video conferencing facilities.
Demonstrating the brand name of the company, the new place also features a selection of posters placed in a few of the rooms with the company slogans placed on the outside of the glass partitions.





