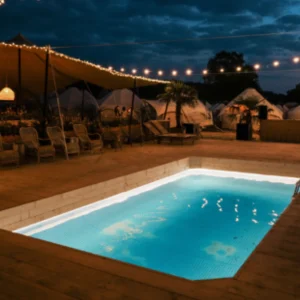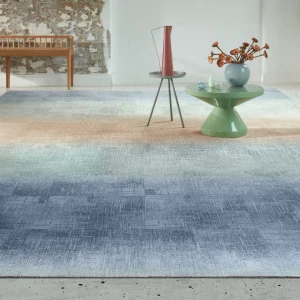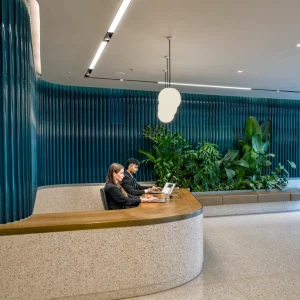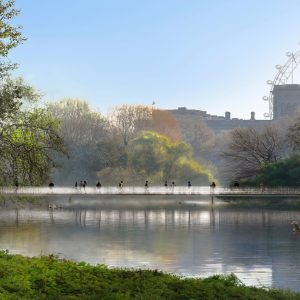Overlooking the Toronto harbor, the new 507,000 square feet building is one of the city’s most architecturally striking learning environments featuring state-of-the -art labs and classrooms. Emphasising on the interprofessional team-based education, the new campus has been designed as a purpose-built campus for the health-care graduates entering the work force.
With an aim to cater to the emerging themes in the healthcare sector, the new campus features informal learning spaces, rooftop terraces, labs and a strong connection to the water’s edge to the south and a beautiful park to the east.
The new campus also features Simulation Centre and WAVE (Wellness, Applied Research and Visionary Education) to provide students with access to real clients so they can practice their skills in a controlled, safe environment. Similarly, clients will also get the benefit from the students who are learning from and supervised by industry professionals.
Representing the maritime and industrial heritage of the site, the campus has been designed by taking inspiration from pier buildings, warehouses of industrial waterfronts and cargo ships. Keeping in view of the locality, the siting and massing has been applied. Inside, it features a continuous path from the street level to the roof terrace, which creates a vertical ‘learning landscape’ which encourages physical activity, reduces elevator use and provides places for students to cross paths and engage in learning outside of the classroom.
The overall composition is grounded by a flexible academic loft bar building along the west side. Facing south, east and north, a three-storey, highly transparent glass podium element blends with retail, food services, clinics, student amenity space and an auditorium. Above this, cantilevered on the south-east corner, a floating two-storey space accommodates the Library. An exterior terrace on the roof of the Library offers a warm and inviting atmosphere with wood decking, pergola, and green roof landscape. On the north-east corner, a pair of stacked lecture hall volumes floats above the podium.
The campus is being targeted for LEED Gold. The design prioritises the essential principles of sustainability, inclusive of maximum exposure to fresh air, natural light, and views; access to public transit and alternative modes of transportation; and a commitment to building for the long term.





