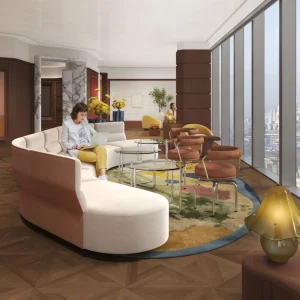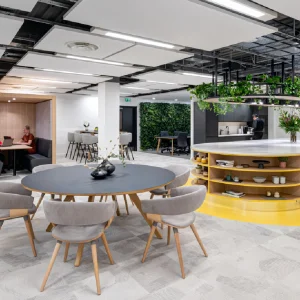Spanning 207,000 square feet of space, the new $127-million hospital will be an eight-storied building, with two stories below the ground and six stories above the ground.
The plan for the hospital includes four operating rooms, which is double the operating rooms of the current structure on Cedar Ave. It will be at the westernmost tip of the Glen campus off Décarie Blvd. and adjacent to the Children’s.
Designed like a motion laboratory, the new hospital will feature modern technologies to study walking (gait) and ascertain where corrections should be made surgically on a child, and a surgical skills lab where physicians can be taught proper procedures in a sterile environment.
According to the layout of the hospital, technical services and an indoor pool will be placed underground with operating rooms, administrative offices, 22 single-patient rooms, a cafeteria and outdoor terrace will be featured on the above-ground floors.
To enable infiltration of abundant natural light, the facility will feature large windows. Besides that each floor of the hospital will have a different colour scheme, representing the theme ‘Canada from Sea to Sea.’ This is done to showcase that this is the only Shriners Hospital in Canada.
Reflecting the natural beauty of the Saint Lawrence Valley, the hospital will feature autumn leaf coloured walls and accents; and dinosaur elements on the second floor where physiotherapy and labs are located. The operating rooms on the third floor will be in blues and greys with snowflake accents representing the north. To provide an atmosphere of solace and tranquility, the fourth floor with patient rooms will have waves, sand and boat murals playing on the Atlantic theme and so on.
Construction will begin on the project in April 2013 and is expected to finish in January 2015. The project is scheduled to open in September 2015.





