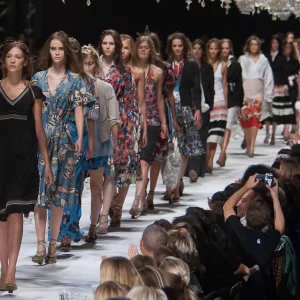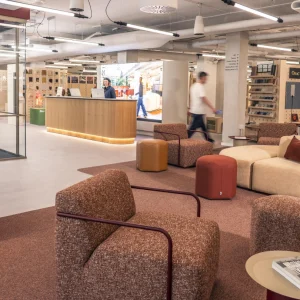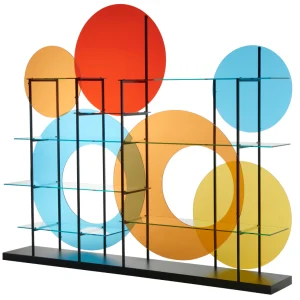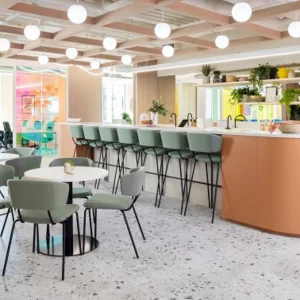The £2.3 million ($3.6 million) Riverside building, which was created from a former car dealership with associated workshops, has achieved a C energy performance rating (EPR).
The Riverside project sought to expand the University of Worcester’s building portfolio on a strategic new central site in Worcester, which is also a conservation area, to link the original campus to the new City Campus. A former car showroom and servicing garage, which was empty for over a year, was refurbished for the new scheme as a centre for sports science and performance arts teaching. It features a sports hall, sports teaching rooms, a dance room, full changing rooms and a large social space with café facilities.
The existing building was steel-framed with external cladding and single-glazing to the front and minimal insulation. KKE Architects removed all the cladding back to the steel frame and specified new cladding with high levels of insulation. Most of the glazing was replaced with double-glazing, with some levels of single glazing retained. In addition to the new rendering, more functional areas to the west of the building were re-clad in smooth silver cladding panels, attaching stretcher bond over the existing façade to simplify the exterior.
The architects introduced a steel and louvre loggia system around the large curtain-walled area of the building, facing the River Severn. This functions as solar shading, working together with the tree avenues to give shelter to the pathways around the building. The new roof over-sail and colonnades lend the building greater presence on the river and main road frontage. The resultant reduction in solar gain removes the need for mechanical cooling, while maintaining good daylight levels.
The university scheme employed a range of complimentary blues with all internal doors using a different shade. Orange was chosen for the external feature wall to lend vibrancy and complement the blue colour. A new grey paving belt around the building replaced the existing red brick garage forecourt, along with the new landscaping.
Blue and orange colours were also used for loose furniture and screening within the double-height social space. The ceiling in this space is a suspended acoustic ceiling by Echophon, with all services above painted-out in black. The space also features a new large-sale pendant lighting that serves to lower the ceiling slightly to create a more human scale. It also offers an eye-catching feature at night through the glazing. Blue colour has also been used for the graphic figures on the walls of the sports hall, designed by KKE Architects.
The building employed a combination of mechanical and electrical systems that both passively and actively, lowered energy consumption and carbon emissions. Window openings within the other areas of the south-facing façade were reduced and vertical screening was introduced that reduced the mechanical and venting energy use in the teaching rooms. Wind-catchers and natural ventilation were used within the social spaces to reduce energy use. The high spaces in the café and sports hall areas were used to drive the natural ventilations system, promoting increased airflow through the wall and roof terminals.
Modern systems feature throughout to promote reduced energy consumption, including demand-based M&E systems to ultra-low NOx condensing boilers, as well as variable speed/volume pumping systems; demand-based ventilation; mixed-mode cooling systems; cooling provided on ‘peak lopping’ basis to minimise consumption of energy; heat recovery ventilation systems; electronic flow controls for showering facilities to minimise hot water consumption; fully-automated building management system controls; efficient high frequency fluorescent lighting; daylight-linked lighting controls in heavily-glazed areas and automatic lighting controls to reduce the ‘on’ time of lighting systems.
KKE Architects also designed the landscaping on the scheme. The planting scheme was created in order to provide privacy and breakout spaces for students using the new social learning space. A long curve of Cornus Midwinter Fire and Eleagnus Limelight provide year-round interest, with eight multi-stemmed River Birch providing a striking boundary between the university building and the adjacent busy road. Traditionally associated with river banks, the trees are visually pleasing, with the flaking, cinnamon-coloured bark contrasting in winter with the bright red of the Cornus.
The AJ Retrofit Awards, created by the Architects’ Journal, recognise the vision of clients and the skill of architects in re-purposing existing buildings to create cost-effective schemes with low energy usage and reduced carbon emissions.





