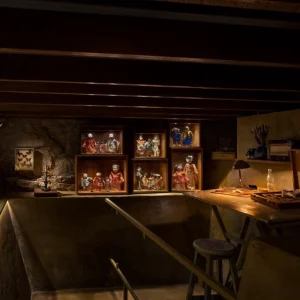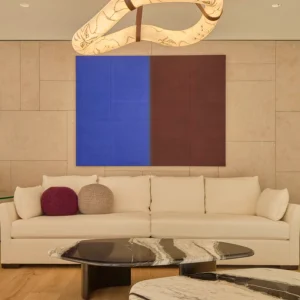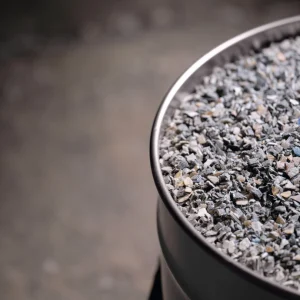With this certification, Penn State Harrisburg’s Building 10,000 has become the only LEED-certified residence hall in the Penn State Commonwealth Campus System.
Designed by SMP Architects, the four-storey, Building 10,000 has employed various sustainable measures to achieve the certification. Key features of the building include rain gardens, energy-efficient lighting fixtures, agri-fiber paneling and low-flow water fixtures. Building 10,000 was constructed on an east-west axis to maximise exposure to sunlight.
Construction materials such as concrete, steel, surface counters, carpet tiles, window shades and lounge furniture used in the facility are partially comprised of recycled materials. Built-in recycling areas on each of the building’s levels encourage residents to reduce waste. Building materials were chosen from local sources to support the area economy and reduce energy use.
Individual heat pump units in each room efficiently manage energy needs through cooling and heating by space orientation and use. The building’s larger mechanical equipment recovers energy from exhaust air for reuse.
Building 10,000’s suites offer two double-occupancy bedrooms with a shared semi-private bathroom. Each of the building’s residential floors also features a central lounge area and laundry room. The building opened in fall 2010.





