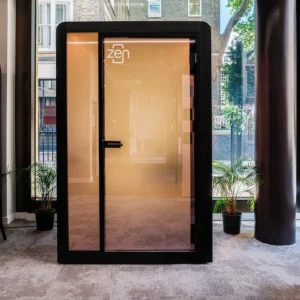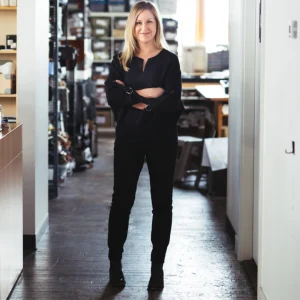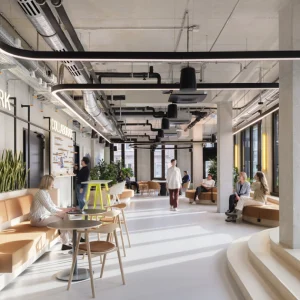AECOM is the engineer and technical advisor on the project. Fujimoto and AECOM worked closely together to design and build a structure which will be structurally sound, utilises less amount of steel, and could be delivered in a short timescale.
The 350 square metre pavilion will be cloud-like in appearance and be made from a latticed structure of 20mm steel poles forming a semi-transparent irregular ring. The complex structure is made of over 20,000 individual elements and 9,000 nodes compared to about 1,000 to 2,000 nodes found in an average building. The tubular steel frame and the integral poly-carbonate discs and seating elements are designed to work as a single element. The pavilion will have two entrances, a series of stepped terraces to provide seating, and a cafe.
Fujimoto has designed a translucent structure made of a series of modules. The design looks unique in an aspect that it is entirely structural in character with no traditional cladding. The structure makes use of poly-carbonate discs to provide protection from various natural elements. As light infiltrates the space, it changes its appearance, allowing the structure to create different experiences for visitors throughout the day.
Most of the elements will be manufactured off-site into transportable sections to limit the amount of time spent on-site.
Fujimoto is the third Japanese architect to design the Serpentine pavilion, following Toyo Ito in 2002 and Sanaa in 2009.





