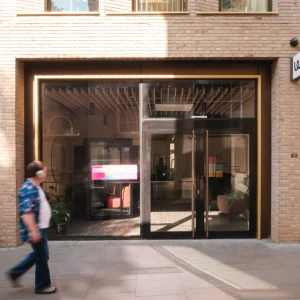Designed to accommodate 1,500 students, the new 27,000 square metre building features program component wings, which house the administration, academic faculty, classrooms, academic support and laboratories. The graduate program has been placed at various nodal points along the concourse based on functional adjacencies.
The circulation concourse, which forms the most important part of the building, is a three-storied atrium connecting various program elements with sufficient daylight filtering in through its sides.
Accommodating the classrooms, laboratories and the graduate programs, the academic wings are three-floor blocks sitting astride the central concourse. Each of these wings terminates across the concourse in a node opening on to the circulation spine.
It also features two small (220-seat) and one large (520-seat) lecture halls, which can be accessed from the first floor through pre-function spaces connected to the circulation. All of the component wings are separated by open ended landscaped courtyards, which create shaded and controlled outdoor environments.
The inspiration for the project came from the site’s natural desert scape located outside the urban fabric of the city. The natural and contextual phenomenon of continuously shifting and realigning furrows in the sand formed by the movement of wind have been incorporated in the design of the buildings with the striation of forms and organisation.
Paying attention to the horizontal movement similar to the shifting plane of the desert landscape, the entire campus has been appropriately coloured in sand tones. The rectilinear bar buildings end in dynamic angled objects, which have been expressed in coloured metal cladding. These linear wings resemble tensed levers arranged opposing each other with the central spine as a fulcrum, which creates an overall appearance of movement and balance.





