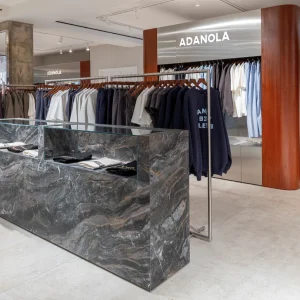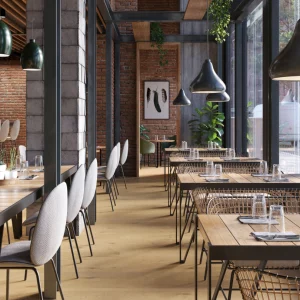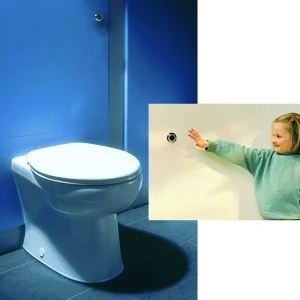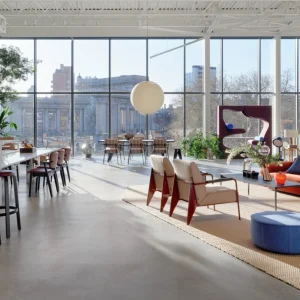To maintain efficiency and operability in the coming decades, the multi-phase renovation will modernise the 1908-constructed building, which is in a deteriorating condition. Shalom Baranes & Associates of Washington, D.C., is the project architect and designer.
Located immediately south of the U.S. Captiol, the Cannon House Office Building is a five-storied, 800,000 square feet building. It features a full basement and a multi-level, 287-car parking garage in its inner courtyard. It also features offices for members of the U.S. House of Representatives and a number of Congressional committees.
To be developed in phases, each construction phase will include coordination and preparation of nearby swing spaces for relocation of building occupants while each building portion is renewed and updated.
Keeping in view of the later construction phases, the project team will renew the building’s mechanical, electrical and plumbing systems at the basement level. The later construction phases will include replacing all major building systems, abatement and removal of materials, historic restoration and repair, and improvements to the exterior skin and interior spaces. The project is designed to achieve LEED Silver certification.





