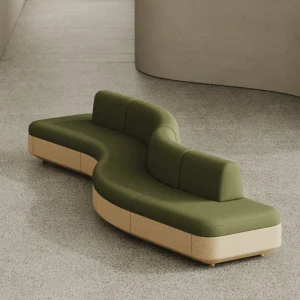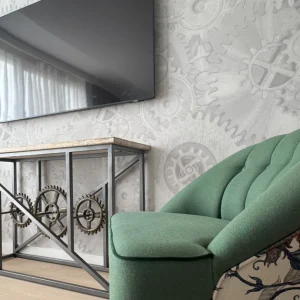The California complex is a shift from Google’s usual offices, which involved occupying existing offices and offering a host of entertainment facilities to employees such as cafés, billiards tables, video games, and bowling alleys.
The brief given to NBBJ was to design a space which is more in conformity with Google’s employees working habits, considering factors such as brainstorming tendencies, preferred work spaces, and proximity to other groups within the company.
The 1.1 million square foot complex features nine, four-storey buildings shaped as rectangles with a bend in the middle. These bends are introduced to create spaces for courtyards and pathways. It is also in keeping with the brief given by Google as the bent rectangles of this “inside-out” design allow for a floorplan that keeps workers within two-and-a-half-minute walk from each other. Similar to its earlier buildings Google’s Bay View complex creates an environment that incorporates private and communal work spaces.
Bay View also will be built with sustainable features. All the structures are connected through bridges with some of them showcasing green roofs. One of the bridge accommodates a gathering area and outdoor café. The campus’s design has also placed cars out of sight.





