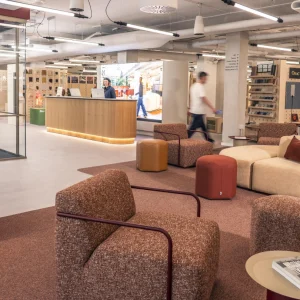The West End regeneration project will deliver a mixed-use, retail led development, which has been designed by Capita Symonds and will aim at maximising the Oxford Street frontage.
The project involves development of 76,500 square feet of space, which will consist of a basement, ground floor and first floor. The project also involves development of 18 high quality private apartments, which will be mix of one, two and three bedroom units.
The project is expected to be a design challenge as it needs to delicately stitch the historic and contemporary fabric to provide a sensitive architectural intervention and enhance the streetscape. The challenging site comprises a remodelled listed building, three retained facades, five new build facades, and retained and new build structure which needs to be implemented over existing trading retail. All of this is sandwiched between the busiest shopping street in Europe and the narrow Hanway Street Conservation area.
The project is being developed by Oriana GP Limited, a joint venture between Land Securities and Frogmore. Subject to the signing of S106, the construction on the project is scheduled to commence in July 2013.





