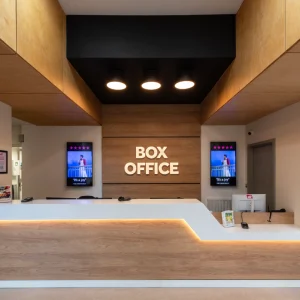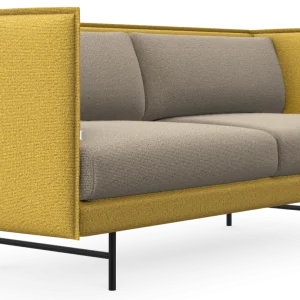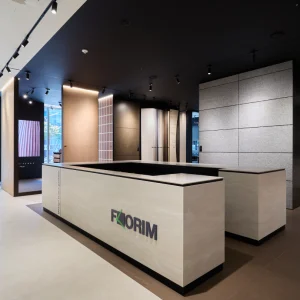The year-long renovation project was led by Zimmer Gunsul Frasca Architects. It has expanded the size of the old ICU rooms. The new care units now feature 47,000 square feet of renovated space with 24 beds for neuro patients and 12 beds for cardio patients on the third and fourth floors, respectively.
Foot traffic was separated into on-stage corridors facing patient rooms and off-stage corridors away from patients, to keep the environment calm for trauma patients and their families. A porch-like space was also created with an angled front wall to allow family members to speak with physicians and nurses away from the patient’s bedside.
The architects have designed the new Legacy ICUs with an emphasis on natural light and connection to the outside world. Floors in all the ICUs are vinyl but give the appearance of wood. Nurse stations are decentralised to offer quicker access to patient needs.
All the patient rooms at Legacy’s new cardiovascular ICU provide space and privacy for patients and families. Each room features a window with a view, as well as a couch for visiting family members. Consultation rooms feature subdued hues and gentle lighting. Patient families also receive complimentary access to computers at Legacy’s new ICUs.
The ICU rooms are accommodated over two floors. Legacy Emanuel Medical Center started the conversion of these two floors into ICUs in February 2012, after moving its pediatric practice to the newly opened Randall Children’s Hospital. A pediatric ICU was converted into a neuro trauma ICU and a neonatal intensive care unit was also renovated into a cardiac ICU as part of the project.
Hoffman Construction was the contractor of the project.





