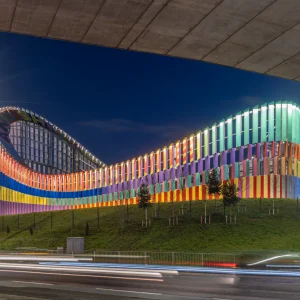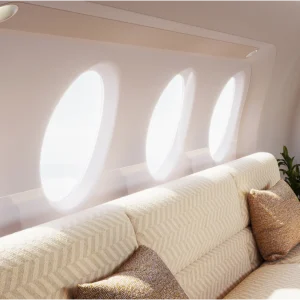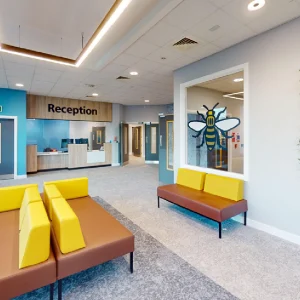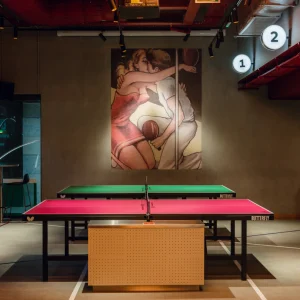The 5.6-acre urban infill project will be built in two phases on the site of an existing DoubleTree Hotel parking lot. Design elements integrated into the architecture reflect a bold, unique approach that corresponds to an upscale urban lifestyle. AMLI Uptown Orange’s architecture will blend contemporary architecture with classic, clean lines. The four-storey project will support surrounding urban, high-intensity, regionally oriented activity centres and provide integrated commercial, retail, professional office, residential, and civic uses.
Designed to achieve LEED Silver certification, the four-storey apartment community will contain leasing offices, a fitness centre, a club room lounge, a business centre, a pool and outdoor lounge areas. The apartment homes orient onto two beautifully landscaped courtyards and the perimeter public street in order to maximise visibility of the common open space.
AMLI Uptown Orange project will also include the construction of two new parking structures – one for the DoubleTree Hotel and the other for the apartment community’s residents and guests. These garages will feature a tall screen of coloured metal fins with integrated graphics that covers the entire length and height of the structure. The first phase of project will include the 494-space parking structure for the existing DoubleTree Hotel, followed by the building of the AMLI Uptown Orange apartments with its own 608-space parking garage.
Construction is expected to begin in 2013.





