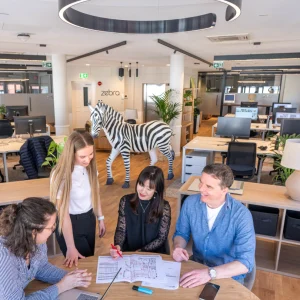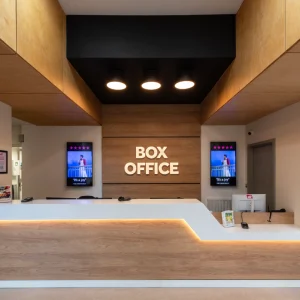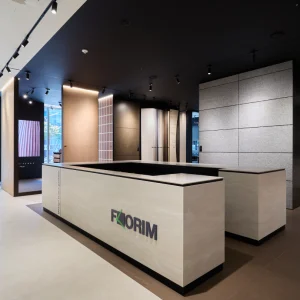Developed on a small, sloping, urban 2400 square metre site, the £7.5 million ($11.41 million) school has taken just eight weeks to be completed in the summer of 2010 using BIM as a full multidisciplinary tool.
Designed to take maximum advantage of small space, the 420-pupil school is a three-storied building with two form entry. In order to overcome height and planning issues adjacent to a conservation area, the building has been planned over three levels so the lower ground floor sits 3.5 metre below the upper ground level at the most extreme part as the site slopes. The building is also designed to have direct sunlight in all the spaces. The windows are placed facing onto the street, with the hall spaces at the bottom.
The new school comprises four linked blocks wrapping around a play courtyard which floods the school with natural daylight. Apart from that a single-storied block with a rooftop play deck of rubber ‘meerkat’ mounds linked to the ground with a tube slide. The multi-level building features external play and sports areas on each level.
The new build school opened its doors to the pupils in May 2012.





