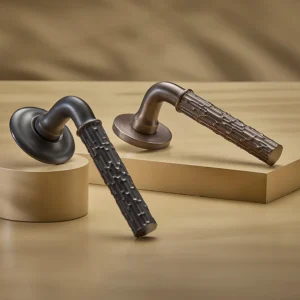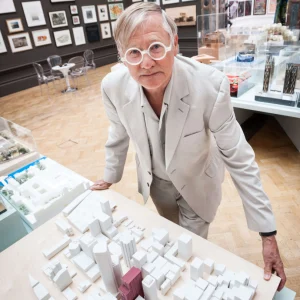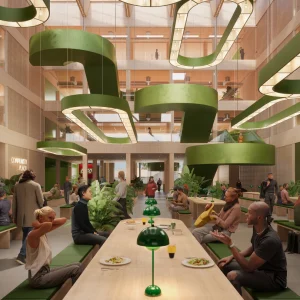The first phase of the project will begin in mid-May 2013 with a $2.8 million renovation of the Ruth Finley Person Theater, and will be completed by mid-August, in time for the start of the Center’s 2013-14 season. During the construction period, the 1600-seat theatre will be closed for performances.
The project is managed by ELS Architecture and Design, while construction will be performed by Shook & Waller Construction.
As part of improvements, two piano storage barns on either side of the stage will be removed that currently obstruct the full view of 120 seats, while eight feet of ceiling space above the stage will be added to allow productions to easily accommodate scenic and technical elements. The balcony soffits and railings will be revised to improve sightlines for those seated in the balcony and improve sound quality.
Balcony seats will be refurbished to improve comfort, while on the orchestra level entirely new seats will be installed, which will not only provide greater comfort to patrons and include amenities like cup holders, but will also allow for easy removal. This will enable the centre to expand its programming to concerts and events requiring an open floor and general admission. In addition, many technical elements will be replaced; new speakers, processors and digital sound mixing boards will be installed; and stage and house lighting will be upgraded to improve way-finding.
Originally constructed as home to the Christian Life Center in the 1970s, the building has several idiosyncrasies not standard to performing arts centres. For the first time in the centre’s history, loading doors will be installed backstage, facilitating quicker and easier load-ins of scenery and equipment and allowing direct access to backstage for artists and crew. A ten-foot thick raised barrier separating backstage from the stage itself will be removed along with choral risers and a small baptismal pool that are original to the facility. These changes, along with creation of additional entrances to the stage, will improve artist access between backstage and front of stage, and reduce wear-and-tear on the front of house.
Significant work will also be done during phase one to increase accessibility for patrons with disabilities and mobility impairments, and to enhance safety systems in the venue. Among the most noticeable changes will be a new entry door and wheelchair ramp leading from the lobby to a raised platform at the back of the theatre, which will provide increased ADA seating and allow unobstructed views of the stage.
Additionally, ADA seating will be added in multiple locations in the theatre, a new assisted listening device (ALD) system will be installed, and four ADA compliant restrooms will be added backstage. New sprinklers and a new fire alarm system will be installed, along with a new LED aisle and step lighting system to illuminate the way for patrons entering and exiting the theatre.
Phase two of the project will include installation of a lobby elevator and renovation of the second level balcony and restrooms, providing improved balcony access and services to those with mobility impairments for the first time in the centre’s history. This will also create opportunities for a second level lobby with concessions offerings.
Phase three focuses on enlivening and expanding the centre’s outdoor spaces, creation of a sculpture walk between the Center and the new Sutter medical complex, and improving landscaping, access, and flow. The fourth and final phase of the project will include a new HVAC system and roof for the building, replacing lobby windows and doors, washing and painting the building, and repaving the parking lot.
The Ernest L. and Ruth W. Finley Foundation, Lytton Rancheria – Lytton Band of Pomo Indians, Alan and Susan Seidenfeld, and the Board of Directors of the Luther Burbank Memorial Foundation have donated funds for the first phase of construction.
The Wells Fargo Center for the Arts is owned and operated by the Luther Burbank Memorial Foundation.





