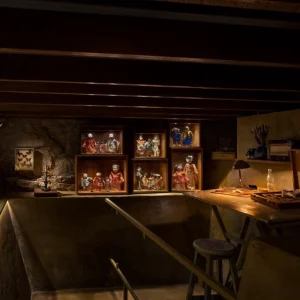Comprising more than 500,000 square feet of space, the seven-storied medical school will accommodate 2,000 UB faculty, staff and students.
To be one of the largest buildings constructed in Buffalo in decades, the design of the building features two L-shaped structures linked to create a six-storied, light-filled glass atrium that includes connecting bridges and a stairway.
Serving as the building’s main interior avenue, the atrium will be naturally illuminated by skylights and two glass walls, one along Washington Street and one at the terminus of Allen Street.
Designed to achieve LEED Gold certification, the building will feature a facade clad with a high-performance terra-cotta rain-screen and a glass curtain wall system that brings daylight deep inside. Furthering the development of a sustainable community as well as providing convenient mass transit access, the building has incorporated the NFTA Allen Street transit hub into the medical school’s ground floor.
The building’s first two floors will house multipurpose educational and community spaces for medical school and community outreach programs. A second-floor bridge will link to the new John R. Oishei Children’s Hospital and the Conventus medical office building, which are under construction along High Street adjacent to UB’s new medical school.
The third, fourth and fifth floors of the medical school will feature core research facilities and approximately 150,000 square feet of state-of-the art research laboratories, allowing to efficiently group faculty by thematic research areas.
The sixth floor will house some of the country’s most advanced specialised medical education facilities, including an expanded patient care simulation centre featuring the Behling Simulation Center currently located on UB’s South Campus. It will also house a surgical simulation centre to conduct surgeries in a simulated operating room. A robotic surgery simulation centre will train students and physicians in remote control surgery technologies. It will feature the administrative offices and academic departments on floors three through seven. The seventh floor will house gross anatomy facilities.
The new medical school will help the university achieve objectives critical to the UB 2020 strategic plan: creation of a world-class medical school, recruitment of outstanding faculty-physicians to the university, and transformation of the region into a major destination for innovative medical care and research. The medical school is funded in part by NYSUNY 2020 legislation.
Ground will be broken for the construction of the project in September 2013, while the construction is expected to be complete by 2016.





