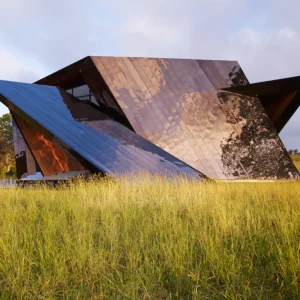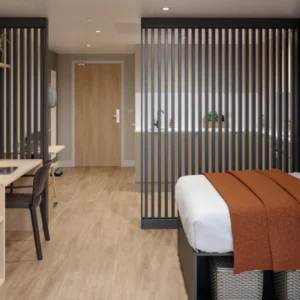To be developed as a mixed-use development, the new facility will include two new ice rinks, a 200-room hotel, a restaurant, retail space, and parking, which will become a premier training ground for youth hockey players and coaches.
Located adjacent to First Niagara Center, the project consists of street level retail shops, a two-storey restaurant, a five level parking deck, and a hotel. The recreation and youth training facility features two NHL ice sheets, with the main ice sheet having a seating capacity for 1,800 spectators.
Apart from that the facility also features locker room spaces to support simultaneous use of both ice sheets and will be used for public skates, tournaments, clinics, youth training and occasional team practices for the Buffalo Sabres. As part of the ice facility, the project also includes the Center of Excellence featuring meeting rooms and training facilities for youth and adults.
To be an economic and social asset to Buffalo, the design of HARBORcenter complements the historic architecture of Buffalo’s canal district while introducing modern architectural materials and elements, including glass and geometric volumes clad in metal panels.
Ground for the HARBORcenter has been broken on 13 April 2013. The ice rink, restaurant and retail components of the project are expected to open in September 2014, with the hotel expected to open in the spring of 2015.





