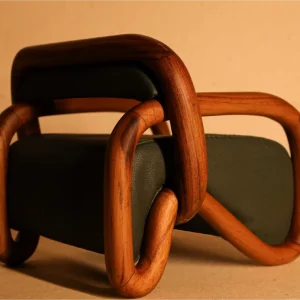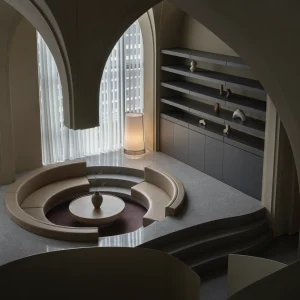According to Major League Baseball (MLB), the addition of a 6,000-square-foot video scoreboard in left field has been a tough selling point for rooftop owners, who feel it will block their view. The Cubs, though, say the views will be largely preserved, in part because they will take over the sidewalk on Waveland Avenue behind the left-field bleachers. The video board can be further cantilevered over the public street to help further minimise impact on rooftops.
The proposal increases the number of games under the lights from 30 to 40, which could change if MLB or its national television contract requires the Cubs to play more than five home night games in any season.
The city of Chicago has agreed to vacate the sidewalk and one street lane on Waveland Avenue from Sheffield to Clark at no cost to the Cubs, which will be incorporated into the ballpark, subject to a requirement to maintain eight feet of sidewalk.
The city will also vacate the sidewalk on Sheffield Avenue from Addison to Waveland at no cost to the Cubs, which will be incorporated into the ballpark, subject to a requirement to maintain eight feet of sidewalk.
In addition, the basket ball team wants to add a new 14,000-square-foot, two-storey Captain Morgan Club on Addison Street with a merchandise store and space for a visitors’ clubhouse, to replace the existing street-level restaurant.
The top priority is to renovate the home clubhouse. Players at other ballparks have access to batting cages during games. The Cubs’ batting cages are under the bleachers and players instead use a batting tee in the clubhouse and hit into a net.
The Cubs will formally submit plan development designs to the city of Chicago for more public hearings before it is finalised. The renovation plan would create 800 construction jobs and 1,300 permanent jobs.
Chicago Cubs first revealed its five-year renovation plan in January 2013.





