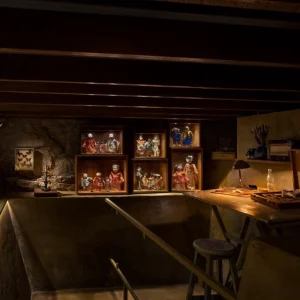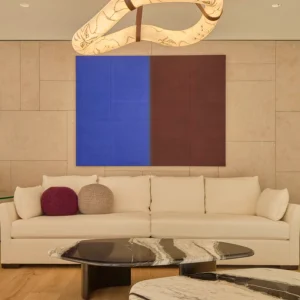Upon completion, the new Samsung facility will be a 10-storey office tower building, which will feature research facilities, a clean room, a data centre, a cafeteria pavilion, and a 9-storey parking garage.
Aspiring for LEED Gold certification, the office tower will be designed as an eco-friendly collaborative workspace with open garden floors, on-site fitness centre and yoga space, and an extensive courtyard.
The facade for the open plan office configuration will be designed to maximise the use of day lighting, and take advantage of the courtyard’s access to sunlight, while reducing solar gain to create a healthy, productive workplace interior.
The ground and the garden floors will remain column free on the east and west sides by integrating cantilever and bridge elements in the office floors between. Additional technical features of the project are anticipated to include low-energy mechanical systems, thermal energy storage, the use of innovative LED lighting technology, and low-flow water fixtures.
The new office tower is expected to break ground in mid-2013 and complete by mid-2015. This is Arup’s third design project for Samsung.





