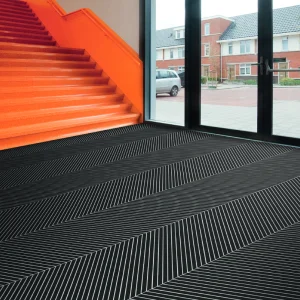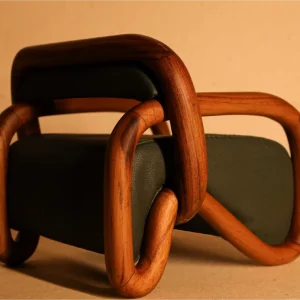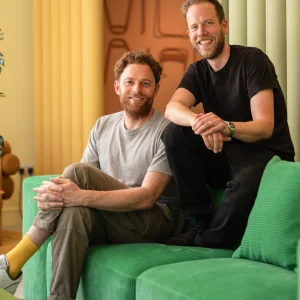1315 Peachtree Street project received the 2013 EDRA Great Places Award in the Place Design Award category, which recognises Perkins+Will’s workplace research associated with the project. It also received the 2013 Healthy + Healing Places Exhibition. The jury noted that the project, “Exemplified the exhibition theme of ‘Healthy + Healing Places’, as well as concern for human factors in the design of the built environments and a commitment to promoting the links between design research and practice.”
The office building at 1315 Peachtree Street was originally constructed in 1985 in the heart of Midtown Atlanta, and has been redesigned by Perkins+Will into a high-performance sustainability-focused building. Perkins+Will purchased and began the renovation of the structure in 2009. The firm wanted to showcase its commitment to the environment and the transformative power of sustainable design by incorporating building re-use and renovation efforts into the concept of sustainability.
Perkins+Will occupy the top four floors of the mixed-use building. Very little demolition work was performed on the six-storey, 79,000-square-foot building. The design team retained 91% of the original structure and removed loads of chipboard, lay-in carpeting, drop ceiling, and cabinets from the offices of the previous tenant.
Open-plan workspaces were created on the third, fourth, fifth, and sixth floors. Long tables occupy central areas on work floors, and several glassed-in conference rooms and private offices are featured toward the outer perimeter. This whole design encouraged intra-office collaboration to accommodate heads-down work at individual desks, or group work at tables. There is also outdoor and informal workspace, conferencing areas, and team rooms.
Natural light infiltrates inside the space through the glazed west facade and large windows along the north elevation. Individually controlled overhead lighting fixtures were employed with the team discarding most of the lighting in the studio.
The building employs various unconventional mechanical and environmental systems to increase sustainability. Over 40-50% of its electricity is generated via a “power plant” on the roof that burns natural gas. This on-site power generation increases the building’s site energy-use intensity, even as it reduces overall carbon emissions and energy cost. The microturbines also produce heat that warms the building during winters and cools it during summers with an adsorption chiller through radiant heating and cooling systems in the ceiling.
Reworking of the site also involved elimination of street-level parking and replacement of a new tenant space for the Museum of Design Atlanta. Permeable paving replaced pervious paving and landscape was added that captures stormwater and uses it to recharge the region’s aquifer. Existing tree wells were expanded to allow more surface area and reduce runoff. To reduce the use of potable water, the team installed a system that captures rainwater from the roof and a fifth-floor terrace and stores it in a 10,000-gallon underground cistern. From there, it is filtered, treated, and pumped to all flush fixtures in the building. The bathrooms are also equipped with low-flow fixtures. Excess stormwater is used for irrigation or released into bioswales. No potable water is used for irrigation.
Building automation and monitoring systems record continuous, real-time data for all energy use; chilled, hot, and condensed water; microturbines; rainwater collection; CO2 levels; temperature; and humidity. A separate inter-office monitor compares energy and water use in the building to that of other Perkins+Will’s offices.
In addition to LEED Platinum, the project is already a recipient of the Urban Land Institute’s Development of Excellence Award.





