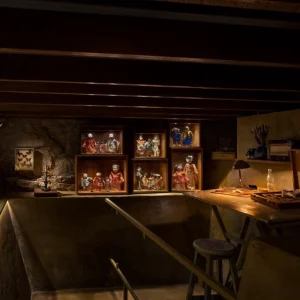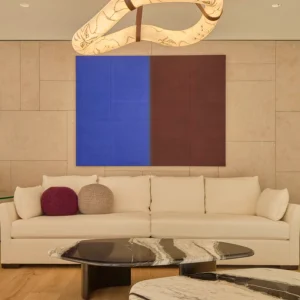Conrad N. Hilton Foundation Headquarters is already a Platinum LEED-certified project. It comprises of four buildings. The 22,240 square-foot, two-storey, Phase I office building includes private and open plan office areas, a reception area, meeting rooms, and a convenience kitchen with casual seating.
The building has been designed as a net-zero energy facility and employs various innovative measures. It is positioned to conform to the site’s natural slope and to enhance the experience of the native hillside setting. The design has utilised the best possible solar orientation.
The architecture of the building combines nature and technology. With a box-like form, the building allows for outside views as well as admits optimum daylight to create a comfortable and energy-efficient indoor environment. It is clad in split-face stone which connects to the native environment by echoing the texture and colour of the local stone. The exterior facade and landscape are contrasted with a neutral interior colour palette and materials.
Additional sustainable measures include a passive downdraft system, solar thermal heating, water cooled chiller, renewable energy, automated shading system, recycled water for toilets and cooling tower, potable water conservation, debris basin, preserved natural landscape, green roof, and permeable pavement.





