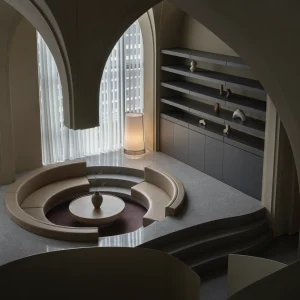The two-storey Building III at Meadowridge 95 is spread over 68,470-square-feet. It has employed various sustainable design elements and state-of-the-art building systems to add to its environmental footprint.
The building features an innovative underfloor air distribution (UFAD) system which delivers fresh air directly to the breathing zone unlike traditional overhead systems and also allows employees to independently adjust the airflow within their workspaces to provide greater thermal comfort. The system also has modular access flooring which facilitates data cabling and accommodates various workspace configurations.
Contributing to the LEED Platinum certification, over 87% of the construction waste was recycled. Construction debris from landfill disposal was diverted with the waste reintroduced back into usable materials. More than 20% of all building materials were manufactured within a radius of 500 miles of the site which reduced the environmental impact resulting from transportation.
The facility employs a specialised building envelope and energy-efficient HVAC system, which decreases the building’s energy consumption by more than 21%. Water conservation was also a priority with water-efficient restroom fixtures and drought-tolerant landscaping which reduced the municipal water supply use by approximately 44%.
Low-VOC building materials and CO2 monitors employe throughout enhance the indoor air quality of the building. There are also preferred parking for hybrid vehicles and a green housekeeping programme which reduces the possibility of indoor air pollutants. The entire building’s core energy use is purchased from a renewable energy source, with a net-zero pollution basis.
Meadowridge 95 includes four Class A office buildings.





