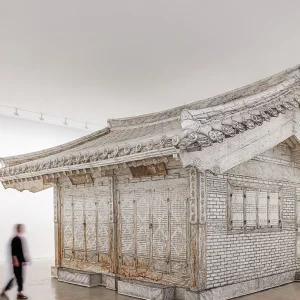The new training campus will occupy two existing buildings and will house 16 state-of-the-art aircraft simulators, alongside extensive learning facilities.
Extensive modifications will be carried out on the Technical Building Block A (TBA) and the adjacent 10-storey Technical Building Block C (TBC). Formerly an engineering workshop, TBA will now house one of the largest suites of aircraft simulators in the world.
The Flight Simulator Training Hall, which features a stunning arched concrete roof on canted trusses, will be located within the grade II listed structure. Before the start of the construction, a complete strip out of the building will be carried out. A two-storey mezzanine structure running the full length of the 300 metre hall to service the flight simulators will also be installed.
Two of the world’s most sophisticated flight training simulators are already housed within TBA for pilot training on the new A380 Airbus and B787 Dreamliner. The new simulators will remain operational throughout the duration of the project.
Upon completion, British Airways will relocate a further 14 existing simulators from its nearby Cranebank Training facility to create the new world-class centre of excellence. Robust programme planning measures will also be implemented during the TBA redevelopment due to the proximity of four large aircraft maintenance hangars either side of the main simulator hall, which will be in continuous use during the project.
Reconfiguring and fitting out the floors to Cat B specification, a comprehensive strip out back to shell and core will be performed at the TBC building. Working across floors one, nine and ten, approximately 200,000-square-foot high specification office and training accommodation will be delivered.
One floor of the building will be occupied by British Airways at all times during the refurbishment. It will replace the existing mechanical and electrical services and install a new barrel-shaped skylight at first floor level. The fit out includes the creation of an auditorium, as well as a restaurant and a full range of offices, meeting rooms, training facilities and learning resources across the three floors.
The project is scheduled for completion in spring 2014.





