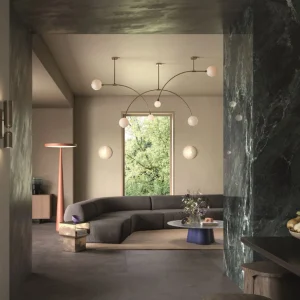Completed in eight months, the new restaurant has been developed by providing structural alterations to a previous restaurant site to maximise the number of covers.
The existing layout included a kitchen and toilets high up on an enclosed mezzanine level with limited covers on the ground floor. According to the new plan the kitchen has been relocated to the ground floor to provide visual impact and a better operational layout whilst opening up the mezzanine level in order to make the most of the double height ceilings in an area for customers to see and be seen.
To provide access to this new level, a staircase has been added along with a new intermediate level to bridge the significant height difference between upper and lower levels. Adjacent to the bar, the level acts as a flexible space for dining or drinking and provides a slightly different feel to the main restaurant.
As per client brief, some of the opulence of the brand has been retained by taking care of the fact that it does not appear to be too high end for casual dining. As a result the design has come to include a carefully balanced mixture of materials including some of the trademarks from other Aqua restaurants along with a new palette of colours and materials.
The antique bronze staircase along with lighting and furniture in a similar finish adds to the aesthetic of the place. Natural oak flooring, blackened steel metalwork and polished aluminium pendant lighting provide a more industrial feel to the surrounding. Geometric tiling, lavish velvet upholstery and full height mirrored walls add a glamorous touch to the place.
The new restaurant is the brand’s fourth restaurant at The Hub.





