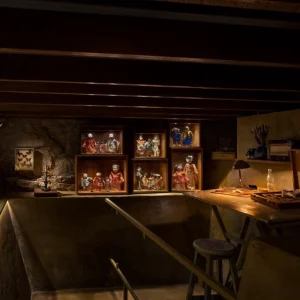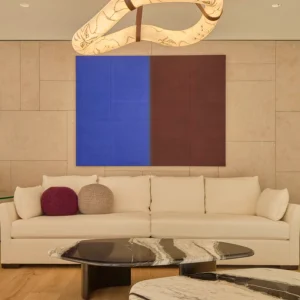The South Kensington mews house received a makeover with a clean, contemporary urban living space, adapted for comfortable living and discreet entertaining.
Recognising the necessity for light and space in modern living, the house transformation has used intelligent design solutions. In keeping with the period style of the local vernacular, the original façade of the building has been preserved whilst the remaining structure has been transformed into a modern, open-plan living space.
Emphasising simple and clean lines of the interior architecture, carefully selected shade of white is applied on all walls, which reflects light to further illuminate the property during daylight hours. The dominant use of glass and steel further heightens the sense of light and space.
On the upper level a spectacular roof terrace has been created through an innovative internal steel and glass mezzanine which sits below a retractable glass roof. Accessibility is created by a set of glass stairs, which not only supplements outdoor space but also allows light to penetrate through the building, streaming through the strategically placed glass floors and screens.
Focusing on interchangeable multi-use space, the lower ground floor has been excavated to increase space in the main living area. It features large, bespoke concrete stairs, flowing down into the living area, with full view of floor-to-ceiling botanical, green wall with a built-in waterfall.
Making the property more vibrant, LED lights are positioned within a concrete step-in pool, which subtly illuminates the area, creating a warm and serene ambience. A gently curved, glass internal balcony is located on the ground floor.
Allowing for a fully flexible living space dedicated to cooking, eating and entertaining, a minimal bespoke eat-in kitchen is situated behind retractable glass doors. It features concealed areas including a pantry and laundry room in a separate area behind the kitchen for storage purpose. It also features a glass panelled wine refrigerator spanning the kitchen backdrop.
Creating an industrial aesthetic, the kitchen worktop incorporates a vast slab of Corten steel in stark contrast to the light interior, which is echoed throughout the house with the implementation of a spectacular Corten Steel bespoke fireplace. This contemporary take on a centralised traditional fireplace unifies the building as it stretches visibly from the living space up to the ground, first and second floors.
Allowing light to penetrate throughout the property as well as bringing a sense of transparency and a feeling of flotation, the building features a set of minimal, bespoke suspended steel and glass stairs, connecting to glass landings on the ground, first and second floors. Besides the staircase, all four levels can be accessed via the cylindrical, vacuum driven pneumatic passenger lift which spans the centre of the building.
Offering a convenient off road private parking solution to accommodate two cars, the building also features a bespoke adjustable car stacker system on the ground floor, which is enclosed within the mews and hidden from view.
The bedrooms with flexible space and en-suite bathroom are situated on the ground floor, which can also be used as a spacious home office. This emphasis on multi-purpose living space has also been applied on the first floor in the front two bedrooms, with the installation of pocket folding doors, offering the option of converting the rooms into one large bedroom.
Adjacent to this is a large family bathroom with a luxurious sunken bath with shower. The master bedroom en-suite is adorned with bespoke William Garvey cabinetry and a striking Japanese inspired ‘Geo’ teak bath. Sliding glass doors open onto a contemporary walk-on outdoor glass terrace which funnels natural light down into the basement, and onto the green wall below.





