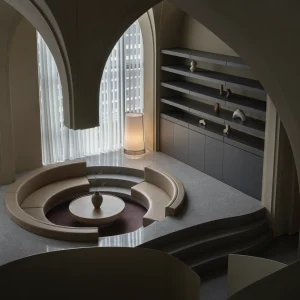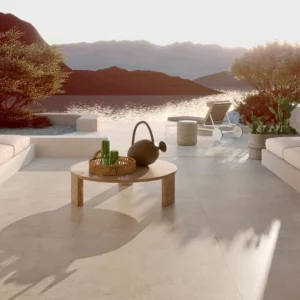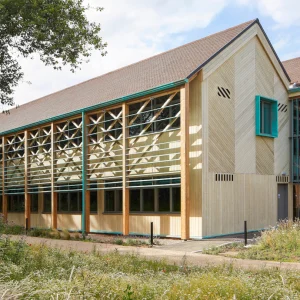Located by the side by an existing parking structure near the future Student Union building, the new 20,000 square foot facility will encourage interaction between the wellness program and the student community. Allowing the university to consolidate its health services, the new building will be available to students on campus. Promoting student wellness and healthy lifestyles, the building will be home to clinical areas, counseling, group conferences, health education, and a pharmacy.
Strategically placed to take advantage of the site characteristics, the project will consist of a one-storey wing and a two-storey wing which are connected with a bridge. A hub at the main waiting area is located near the entrance to create a clear sense of place on the main pedestrian spine of the campus.
To create an environment conducive to recovery and peace, the new facility will feature 10 student examination rooms and 186-square-foot wellness resort area on the second floor. Designed with ample open space, the facility will allow abundant natural daylight and views to create a calm and uplifting environment.
In addition to counseling and health facilities, the new building will feature administration, laboratories, five provider offices, large conference room, clinical offices, nurse station, medical records, waiting areas, storage, staff areas and support spaces.
Estimated to cost $7.5 million, the building is designed to achieve LEED Gold certification. It incorporates a series of analytic models to determine optimal performance of the building systems. Climate and solar data have been used to determine the size and location of windows while passive shading elements have been added to the building.
The building has also added various other sustainable features, which include four bio-retention areas to treat stormwater before it goes into the storm system and high efficiency water fixtures to allow 30% water savings; use of automatic daylighting controls and occupancy sensors; and interior lighting that will utilise energy-efficient electronic ballast and energy-efficient lamps.
Construction elements include a thermoplastic, single-ply roofing system, concrete masonry and a storm-resistant aluminium curtain wall. The building materials include high recycling content. High efficiency irrigation technology including drip irrigation has also been utilised. Plumbing, mechanical and electrical systems are designed to provide a high degree of efficiency.
The Student Health and Counseling Building project is slated for completion in 2014.





