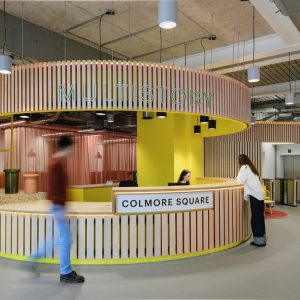Bridgepoint Health Care Centre is a 464-bed facility, which will serve as Canada’s leading centre for rehabilitation and patients living with complex health conditions.
Designed with an emphasis on natural light, space, and patient comfort, the 10-storey facility features window space for every patient. Reflecting architectural expertise, the hospital also features wooden doors and pop up windows as well as larger elements such as the massing and materials including Algonquin limestone, low-iron glass and zinc paneling. Shared rooms, public areas, gathering places, roof-top terrace with a garden of sedum, steel pergola, and large tree-filled planters are additional features of the building.
To provide a soothing atmosphere to the patients and relatives alike, the hospital has abundant natural light and is painted in shades that transition from green to blue. Designed as an extension of the city, the hospital has internalised the system of streets and spaces that define the urban condition. Emphasising on connections, the new facility is connected to the broader community at a fundamental level through transparency, views, pathways, entrances and exits.
Like the new building, the Bridgepoint campus has been designed with a clear eye to creating public access. To the north, it features Riverdale Park East. A series of terraces and gardens cascade down from Gerrard while stairs allow pedestrians to walk through the complex. It also features a large cafeteria at ground level.
Every element and detail was strategically designed to bring the community closer to the hospital. Some of the key strategies include addition of the ground floor ‘Porch’ which is accessible to the community, the windows that offers unobstructed views to the patients, and a green roof that provides access to the outdoors in the upper levels of the hospital, among others.
The adjacent pre-Confederation Don Jail has been restored and now house the hospital’s administrative offices. The opening of the hospital and the transformation of the historic Don Jail mark the first phase in the realisation of the campus. It also marked the beginning of the next phase to complete the redevelopment of the site as an interconnected, pedestrian-friendly campus with landscaping and gardens.
This project is based on master plan developed by Urban Strategies in 2006 and designed and constructed by Stantec Architecture and KPMB Architects who are the Planning, Design and Compliance Architects for Bridgepoint responsible for the project specific outline specifications (PSOS) and the Design Exemplar. HDR Architecture and Diamond Schmitt Architects are the architects to the Design, Build, Finance and Maintain consortium responsible for the design as constructed, and are the Architects of Record. The project was delivered under a two-tiered design and delivery process under Infrastructure Ontario’s Alternate Financing and Procurement program.





