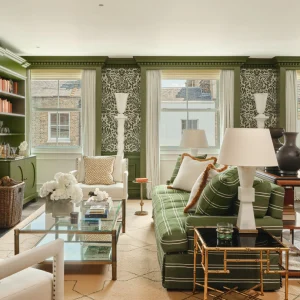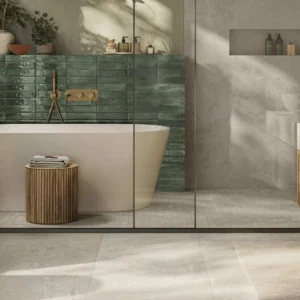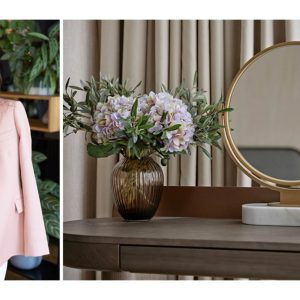Located at Main and Folsom Streets, LUMINA is a community of 655 luxury condominium residences with retail and parking.
LUMINA will feature two residential towers that are 350 and 400ft tall and two mid-rise podium buildings arranged around a landscaped central courtyard with curved floor-to-ceiling windowed walls that are designed to provide striking city and bay views.
Inspired by the nautical nature of the city by the bay, the two towers are designed like hulls in a shipyard coming together.
The curved glass facades make up the geometries of the tower, which separate to create projecting balconies.
The towers bypass one another, rising from a sprawling podium rooftop garden to clearing views of the bay and city skyline.
Designed as a bright, warm and modern residence scheme, the floor plans of LUMINA include studio to three-bedroom layouts averaging 1,275 square-feet of spacious living.
To provide the best of urban luxury living, LUMINA features an array of luxury amenities, which includes spa-like facilities with a private treatment room; a three-level urban clubhouse with outdoor entertaining area and BBQ; a theatre-style private screening room; a music room to practice; a game room; a pet washing station; a children’s room to entertain kids and meet other families; secure bike storage; a bike repair room’ and more.
Upon completion LUMINA will share a similar look and feel to The Infinity but will have distinct differences inside and out.
The scheme will also offer parking space for each residence with the luxury of 24/7 valet service for residents and their guests, and electric vehicle charging stations.
The LUMINA will feature two commercial spaces: a 9,500 square-foot space along Folsom Street is envisioned for a restaurant or upscale market; and a 1,000 square-foot space at Folsom and Beale Streets which is envisioned as a café.
Offering the latest in valet technology, LUMINA residents will have access to remote car service.
LUMINA is a joint venture between New York-based Tishman Speyer and China Vanke Co., Ltd, and would be managed and developed by Tishman Speyer, with China Vanke participating as a venture equity partner.
Other partners on the project include interior designer II BY IV DESIGN; landscape architecture Pamela Burton & Company; construction management by Lend Lease; and an institutional investor represented by Cornerstone Real Estate Advisers.
Construction is set to begin immediately, with the sales centre opening in summer of 2014.





