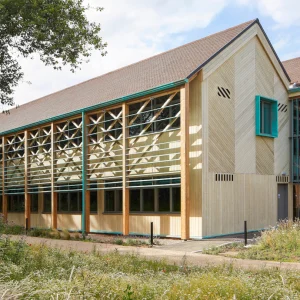The refurbishment project designed by Rick Mather Architects and Conran & Partners will overhaul the 1960’s Centre Point complex.
The new proposal is expected to transform the 35-storey office building and public realm into a new residential use tower with retail, restaurants and a major public space at its base.
The new public square will be formed by removing the road below, and will be comparable in scale to some of London’s most famous squares.
According to Mike Hussey, chief executive of Almacantar, after the arrival of Crossrail, there is a growing impetus to revitalise this part of London and Centre Point is at the forefront of that.
The development of this phase includes two plans, which will provide 82 residential apartments, ranging from one bed apartments to four-bed duplexes; and creation of shops and restaurants by removing the mezzanine floors and recent partitions.
A new building will be constructed to deliver 13 affordable housing units on-site with new shop frontages, along with improvements to the brise-soleil concrete lattice work at first floor.
The project also includes cleaning and repairing the façade, sensitive and selective upgrading of the fenestration, and making the building more energy-efficient.
The other partners of this project are Transport for London, Camden and Westminster Councils.
The 117m tall Centre Point was built in 1964, and was designed by Colonel Richard Seifert.
This concrete and glass office building in central London is close to St Giles Circus and almost directly above Tottenham Court Road tube station.





