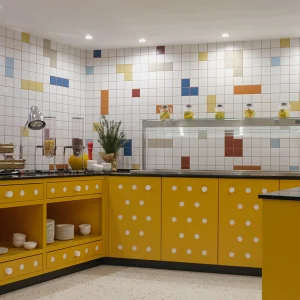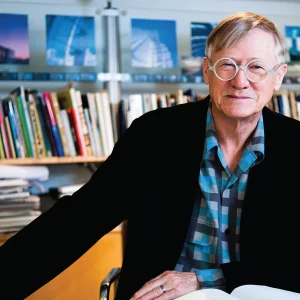
Maria Centracchio’s first day as head of facilities for online fashion and beauty retailer ASOS gave her more than a sense of déjà vu. When she walked through the doors of Greater London House, the magnificent art-deco building opposite the Mornington Crescent Tube station in London, it took her back to 1982 and walking through the same doors on her first day as the PA to the MD of Thomson Holidays.
Between then and 1999 Centracchio worked on the first floor of the former cigarette factory. Returning to the building in August 2011, with a 10-year career in facilities management under her belt, she took on responsibility for part of the lower ground floor, and half of both the second and fourth floors, about 6,000 sq m in total – and about 700 staff.
Centracchio manages a team of 13, of whom three are facilities managers including Gary McGibbon, who also joined in August 2011. Three other facilities staff work at the customer-care facility in Hemel Hempstead.
Centracchio joined the business at a critical time. Established in June 2000, ASOS, which is primarily aimed at 18 to 34-year-olds and sells both branded fashion goods and its own range of clothes, was growing rapidly. The organisation was chronically short of space with people even doubling up on desks at times.
Communication between the company was also challenging with employees dotted around on non-consecutive floors. There was a small cafe on the fourth floor, for example, but occupiers on the lower ground floor found it quicker to pop out of the office and get some food from the local coffee shops and eateries rather than get the often-crowded lift to the fourth floor. This meant that inter-company communication, always difficult for organisations at a time of rapid growth, was non-existent.
There was also continual churn to try to accommodate the growing numbers of staff. People were regularly moved around, which affected productivity and morale – and caused headaches for the FM team.
When the remaining 2,500 sq m space became available on the second floor, it was an easy decision to take it to release the pressure. This was to be the first of two major projects that Centracchio masterminded with the support of contractor Cameron Black.
Phase One
November 2011-May 2012
The vision was to ‘create a place where people want to be, and where they can innovate together while continuing to play an integral part of the ASOS success story’. The project involved creating new studios and a catwalk, new meeting room and office space, a main reception on the second floor, refurbishing the bathrooms plus establishing extensive store rooms, hair and make-up facilities and support areas such as the refurbishment of the post room and comms room. In addition to creating more space, ASOS wanted staff to feel more valued, to be able to work more efficiently and effectively, to feel motivated and to enjoy working at ASOS.
The company needed to remain 100 per cent operational at all times during the project, with minimal disruption to staff. This meant that the project would need to be done in four phases, with staff moved around after each stage.
The ASOS website provides potential customers with individual catwalk model videos of most clothing items on the site together with professional photography of all the items. This is all done in Greater London House. One of the key requirements of the project was to place teams together and to improve the quality of the photo studios and the catwalk.
Flexibility was a key requirement, as ASOS is growing so quickly. Teams needed to be able to move around quickly and easily, as new people joined different groups, often with very little notice. Meeting rooms, which were increased on the floor from five to nine, were deliberately designed to be flexible with tables and chairs that are easily stacked or folded away so that the room to be used for a variety of uses. In one day, a meeting room could be used for a team meeting, product staff bringing in a clothes rail and spreading out the products, and an exercise class (run out of hours).
Additional breakout areas were created to ease pressure on meeting rooms and to provide more flexible space for people to work in. The breakout areas on the second floor, with feature lights and seated areas, are far larger and more open than the previous tea-point areas within the existing core.
Thanks to its factory heritage, Greater London House boasts enormous 5,000 sq m floorplates and huge windows that make the space bright and inviting. The ASOS branding is black and white and this was reflected in the design. The colours were deliberately kept neutral as the fabrics and clothing constantly on display in the office provides enough colour.
The kitchen and breakout areas were also improved. Previously the kitchen provision had been just tea points with a dishwasher, kettle and two cupboards. Now there are four kitchens on the second floor with a large preparation area, fridge, dishwasher, microwave plus generous cupboard space. The kitchens were also turned into breakout areas with benches and tables for people to eat their food at and also to have informal meetings outside lunchtimes. It is also used to communicate with staff via numerous official posters and info put up by staff.
A coffee bar was also introduced on the second floor, again to improve collaboration and allow people to be more productive – previously they would have either gone to the fourth floor for coffee or gone out of the building altogether.
Staff, who had been putting up with cramped conditions for several months, welcomed the news that more space was becoming available, and were very supportive and understanding during the seven-month project. Involving 4,600 sq m of space, the project started in November 2011 and was completed on time in May 2012. The budget was £1.3m.
Phase Two
January – May 2013
Shortly after phase one was completed, publisher EMAP announced plans to leave Greater London House. It eventually vacated the first floor in December 2012 and the ground floor in March 2013. In a £2.3m, 18-week phased project, across 7,000 sq m, Cameron Black, working with design consultancy MoreySmith, created a stunning working environment that epitomises the ASOS brand.
The firm now occupies 3,500 sq m of the ground floor with its own entrance; the entire first floor (5,000 sq fm); and second floor (5,000 sq m); half of the fourth floor, (2,700 sq m) and 790 sq m on the lower ground. This equates to 49 per cent of Greater London House.
While the first phase was quite neutral, the second phase has been more designed, creating a wow impact. Cameron Black created a new central feature atrium to link the new ground floor reception through to a first-floor kitchen and breakout zone plus a new staircase leading up to the second floor. The stair treads have a fashion theme with illustrations of measuring tape and garment washing instructions.
The new reception area features a suspended media wall projecting current and future fashion trends, bespoke joinery and feature lighting alongside traditional floor finishes and ceiling rafts blending in with the fabric of the building. Much of this is reclaimed – the ceiling, for example, is made of old scaffolding boards, while the fabric used on the textile and timber wall is from the ASOS collections.
On the ground floor, an events space for more than 200 people has been created to showcase ASOS products; it is also used for large meetings and Friday drinks – there is a bar at one end and a kitchen.
On the first floor Cameron Black created further desk space to accommodate the rapid growth of the company, an executive boardroom, the ‘Innovation Space’, and staff restaurant. The restaurant seats about 120 people at a time, compared to the 30 before the project, and means that ASOS can offer a full catering provision from 8am-4pm. This is also taking the pressure off the meeting rooms as people use it for informal meetings outside key eating times rather than booking a meeting room. The restaurant is positioned as a focal point for the organisation so that everyone who walks up the stairs from reception to the first floor, and those who walk down from second to first, meet in the restaurant.
The new boardroom is double its previous size and there is provision for private dining nearby combined with improved hospitality services. The Innovation Space, called 1 Kingsway after ASOS’s first-ever building, includes a device wall to allow people to test out different devices and have collaborative meetings. Open pods encourage further collaboration and free-thinking. White boards, which were previously dotted around the space, acting as barriers, have been removed and replaced by clear glass boards which improve the line of sight and encourage a more open, and transparent culture.
Many of the successful elements used in the first phase have been replicated, including the larger kitchen areas and breakout spaces, which are now dotted throughout the first floor.
Overall project success
Within a period of a year, Cameron Black has more than doubled ASOS’s office space and refitted almost 12,000 sq m, transforming the working environment. Staff surveys show a marked increase in satisfaction from 2010 (before the project was completed) when 45 per cent were satisfied with their work environment to 63 per cent in January 2013.
Previously, the fewer studios, and the disorganised way they were put together, meant that there was a high number of out-of-hours working (particularly weekends) to accommodate the required number of photoshoots. This has all changed, and now the vast majority of shoots take place within working hours, which has dramatically affected both people’s work/life balance and the cost of hiring models to work outside of normal working hours.
The shared facilities on the site were drastically improved as a result of the two phases of the project. The increase in meeting rooms allowed the facilities team to think more creatively about a wellbeing programme. A series of exercise classes was introduced, including yoga, pilates and Zumba, which are run twice a week in meeting rooms. The team also brought in beauty therapists to provide treatments, and free fruit has been introduced to encourage people to eat healthily. The feedback has been excellent and the facilities team is considering introducing a dance studio and a proper treatment room.
Overall, ASOS’s working environment has been transformed, productivity boosted and wellbeing placed at the heart of the business. For Centracchio the project has been at times challenging but has transformed the way ASOS uses the building – and how she sees it: ‘It has been a fabulous experience – to come back to a building I worked in for 17 years and to help transform it into an amazing environment, while also creating a space which epitomises the ASOS brand. Most FMs don’t get that opportunity.’





