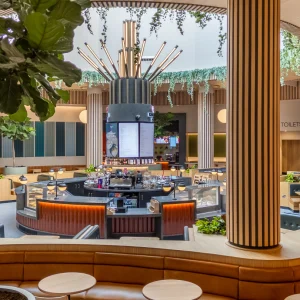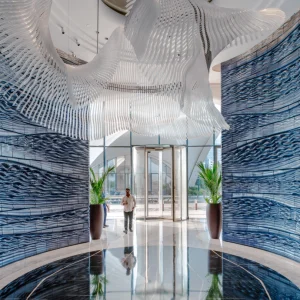
The newly constructed building was designed by architecture practice Lifschutz Davidson Sandilands in Hampstead. It is located, as its name suggests, in NW3 on the route between central London and the city’s Jewish heartlands of north London, and sits directly opposite the Camden Arts Centre.
The four-storey building houses flexible community spaces set above a new piazza. The spaces are arranged with the most public at ground level spilling out on to this new open space, which will host outdoor events.
The heart of the building is a ground-floor restaurant, bar and cafe. Next to it is a doublevolume, timber-lined multipurpose hall, with retractable bleacher seating providing a 250-seat auditorium or a 200-seat venue for public and private events, and a 60-seat screening room. The first-floor reception is reached by a bridge over the piazza leading to a central stair. On the mezzanine and first floors are a learning resource centre, dance studio, art room and demonstration kitchen. The top floor houses a day nursery with its own outdoor space.
Alex Lifschutz, director of Lifschutz Davidson Sandilands, said: ‘Fundamental to our approach was to create a robust building that can be adapted to the needs of the community today and in the future. This is a building that needs to be cool enough to attract younger generations and yet be comfortable for older members of the community.’





