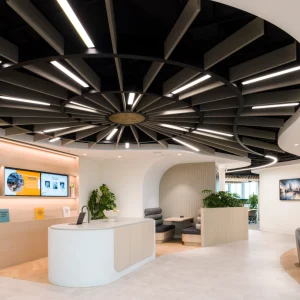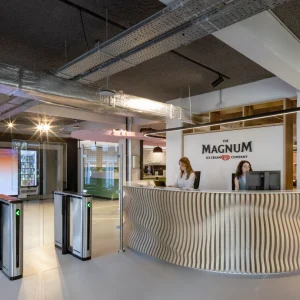
Fifteen Restaurant Cornwall
Providing the foundation for an elegant new look at Jamie Oliver’s Fifteen restaurant in Cornwall is this bespoke flooring created by Tarkett.

Intricacy underfoot: Sophisticated tile patterns at Fifteen Cornwall
Part of a broader renovation project at the venue, the floor used 128,000 tiles, many of them individually cut and arranged to form a repeating black and beige pattern that was installed at the entrance and around the bar area.In total, the project utilised more than 80 sq m of flooring, created from Tarkett’s Luxury Vinyl Tile iD Inspiration 70 range.
Samantha Jones, head of Tarkett’s Floorcraft Design Service, comments: ‘Producing the flooring for Jamie Oliver’s Fifteen Cornwall required us to cut exact replicas of thousands of tiny tiles no bigger than 25mm.’

Intricacy underfoot: Sophisticated tile patterns at Fifteen Cornwall
It was a complex task, involving use of a sonic blade to cut the tiles. The blade oscillates at 20,000 cycles per second, creating a precision cut which can produce details as small as 3mm in diameter. As Jones explains: ‘A high degree of accuracy and attention to detail was vital. Thankfully it was all worth it as the results look fantastic.’
tarkett.co.uk
Eureka! National Children’s Museum Halifax
Eureka! The National Children’s Museum has redeveloped its largest gallery to enhance its appeal to its energetic young visitors. Forbo’s Marmoleum was specified to inject a shot of playful colour into the gallery’s floor.
A combination of bright colours from Forbo’s Marmoleum sheet and tile collections, including colourways such as Blush, a bubblegum pink, and Chartreuse, a vibrant green, were installed in the new All About Me gallery. Since opening last year it has attracted over 245,000 visitors.
‘Eureka! has had more than six million visitors enjoy its six galleries, cafe and gift shop since opening in 1992,’ says Ned Phillips, architect from At Large. ‘However, the interior had started to show its age and needed a complete redevelopment and new exhibition content to bring it back to life again. We needed everything within the space to be of the highest quality in terms of aesthetics and materials used. The museum required a floor design that reflected the lively nature and playfulness of the gallery, so we made the flooring a stand-out feature.’

Intricacy underfoot: Clever cutouts for the Eureka! Museum
Using Forbo’s Aquajet water cutting technology, designs were cut out of Marmoleum then installed seamlessly together, allowing different coloured floor coverings to be placed side by side in complex patterns.
David Loud, estimator at Paynters Flooring Service, the project contractor, says: ‘One of the designs called for tiles to be installed in a linear pattern using two different shades of green to produce a mowed grass effect.’ Tiles were used instead of sheet Marmoleum to reduce the overall cost and installation time.
Aquajet was also used to produce flooring motifs that spell the word ‘me’ in white within bright pink circles, situated around the All About Me gallery.
‘We have around 275,000 visitors a year, so we required an imaginative product that offered the highest quality in terms of design and durability,’ says Tudor Gwynn, Eureka!’s projects director. ‘Forbo’s Marmoleum enabled us to be creative with the flooring, as well as meeting our hygiene and cleaning requirements.’
forbo-flooring.co.uk
Central Library Manchester
Ryder Architecture used a mixture of stone tiles, terrazzo, resin and hardwood parquet flooring in its scheme for Manchester Central Library. Matching or complementing the original materials within the Grade II listed building was crucial.

New stone flooring blends in at Manchester Central Library
The terrazzo effect floor by RSL was completely bespoke. ‘We went through at least 10 different samples before we were happy with it,’ says Graham Cavanagh, associate at Ryder. The floor starts at the main entrance hall and continues to the new circulation core. The colour option selected ensures the terrazzo floor sits happily in the space, providing a longlasting surface that will stand up to the footfall and still look great in 10 years’ time.
For the new circulation stair, Ryder used Cumbrian limestone (Baycliff Lord from Burlington Stone). ‘Locally sourced and beautiful, it is a great match for the original Derbyshire limestone tiles [Hopton Wood] on the walls of the entrance hall, again vital for a heritage project,’ says Cavanagh. A dark stone nosing was incorporated for contrast, ensuring that the range of stones are all complementary and hardwearing.

New stone flooring blends in at Manchester Central Library
‘The right flooring is essential to set the mood of a space but it can go unnoticed,’ he explains. ‘Usually it’s when something goes wrong that it gets attention, so beautiful floors have to be fit for purpose.’
ryderarchitecture.com; resinsurfaces.co.uk
Generator Hostel London
Generator London has relaunched its flagship hostel with a new-look design, complete with piano lounge, cafe and quirky features. These include a graffitidaubed London bus-cum-DJ-booth.
Located in a former police station in Russell Square, the new interiors express the dynamism of London’s bustling streets. Acrylicize was commissioned to add creative detail to the walls and floors. The art collective is known for its unique brand of art, fusing graffiti, graphics and bespoke pieces made in-house at its Shoreditch studio.

Generator London exudes quirky character.
The overall creative direction and design language for Generator London have been crafted by The Design Agency led by Anwar Mekhayech, partner and Generator’s creative director. The emphasis is on bold and exciting social spaces drawing on the central London location. Mekhayech explains: ‘Flooring for hospitality spaces usually gets value engineered since they get covered with people, but we felt that the long narrow spaces that can be viewed from a far angle usually need some sort of definition.’

Generator London exudes quirky character.
Acrylicize founder and creative director James Burke comments: ‘We spray-painted triangle graphics in colours inspired by the camouflage patterns on British naval ships from the Sixties and Seventies. Elsewhere, we drew on wayfinding from the London Underground as a unique way to not only provide signage, but also to decorate the industrial feel of the space.
‘For the luggage room, vinyl dots can be seen decorating the floors and all the way up to the ceiling, inspired by Yayoi Kasama.’ acrylicize.com
Interdisciplinary Science and Technology Building Arizona University
It stands to reason that a building created to house creative and questioning academics should be designed with stimulation and engagement in mind. But how can floor coverings change the experience of a building’s interior and connect with different visitors?

The ‘crater carpet’ brings earth sciences to life at the heart of the new science and technology building.
The Interdisciplinary Science and Technology Building at Arizona State University provides a home for the School of Earth and Space Exploration, sustaining vital research activities and housing astronomers, physicists and system engineers. It was designed to boost science and technological literacy among staff and students, as well as individuals from other disciplines at the Phoenix-based campus.
Designed by Los Angeles-based Ehrlich Architects, the new building was centred around a dramatic atrium space intended to create an inspiring and eye-catching environment that captured the building’s purpose. A bespoke floor covering was required that could tie all of the levels together while combining gallery space with interactive areas. ‘Since the atrium served as a focal point that could be viewed from all floors above, it really drove how we designed the ground floor,’ explains Patricia Rhee, associate at Ehrlich Architects.
The floor space inside the building required a floor covering of approximately 16.5m x 10m. Carpet design and construction needed to meet specific conditions, including withstanding high levels of traffic, enabling small sections to be easily replaced, and featuring a pattern that could be enjoyed from a distance as well as up close.
Earth sciences and active space missions provided the inspiration. Designers from flooring manufacturer Milliken were tasked with incorporating 3D images of meteor impact craters taken from a lunar reconnaissance orbiter camera into the carpet tiles. The idea was to bring crater formations to life, creating an authentic lunar look by replicating the gradients, scale, shades and colours found in the high-resolution images.
Conveying the accuracy captured in the photographs was crucial to achieving a dramatic and engaging space.

The ‘crater carpet’ brings earth sciences to life at the heart of the new science and technology building.
Kip Hodges, director of the School of Earth and Space Exploration at Arizona University, explains: ‘We wanted to offer those who inhabit the space an informal learning centre. In the end, it was a fun challenge to see how we could incorporate beautiful imagery into an environment that would be appreciated, understood and learned by many.’
Using its large-scale carpet tile combined with a variety of textured loop bases and high-resolution printing capabilities, Milliken captured the lunar images and designed a photorealistic interpretation on each tile. When installed, 20 separate tile designs combined to create a unique mosaic.
Lisa Bailey, designer at Milliken, comments: ‘To see the project come to life and provide a dramatic first impression that offers a backdrop for so many interactions and learning experiences was a great achievement, and really showcases what’s possible with customised carpet tile.’
milliken.com; s-ehrlich.com





