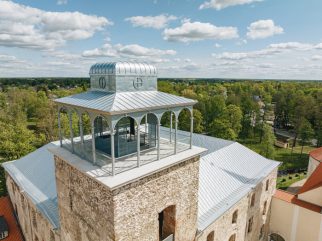
Words by Emily Martin
Who
Margit Argus (pictured) is an architect and founder of Studio Argus, which is headquartered in Tallinn, Estonia. The studio is a tightly knit collective of design professionals boasting over 20 years of expertise in interior design, fine arts and architecture.
Under the visionary leadership of its founder, the studio has earned widespread acclaim, including nominations for the EU Prize for Contemporary Architecture and multiple annual awards from prestigious institutions such as the Estonian Association of Architects, the Cultural Endowment of Estonia, and the Estonian National Heritage Board. While rooted in the Nordic aesthetic, Studio Argus weaves a rich tapestry of cultural influences into its design philosophy, resulting in a seamless blend of contemporary vision with established heritage, creating impactful and vibrant dialogues.
It is currently engaged in several projects, including a seaside hotel and a high-rise building with apartments – both in Tallinn – a hotel, a university campus, two school projects, and an extension and renovation works at Tallinn Airport.
Why
Prior to setting up her own practice Margit Argus’s pivotal six-year tenure at Koko architects, one of Estonia’s largest firms, significantly shaped her professional expertise.
She says: ‘Embarking on my solo journey in the design world was a natural evolution driven by a profound passion for crafting spaces that evoke transformation and inspiration. The spark ignited during my six-year tenure at a prominent architectural firm, where I honed my skills and gained invaluable experience.
However, as I delved deeper into the world of design, a yearning to contribute to Estonia’s architectural narrative in a more personalised and impactful manner began to stir within me.’ She notes the Energy Discovery Centre in Tallinn as marking a significant milestone in her career, which she was awarded the contract for in 2010, with a proposal that ‘secured victory, infusing the entire undertaking with a profound sense of passion and purpose’.
Where
www.studioargus.com
Põltsamaa Castle: Dating back to 1272, this complex has undergone a transformative remodelling. Completed in 2023, the project preserves a rich heritage and introduces distinct new elements characterised by grey steel tones. The restoration encompassed preserving convent building walls, restoring the tower dome, and incorporating a steel dome with a viewing platform. Further enhancements include the redesign of the museum, the revitalisation of the courtyard, and the addition of an open-air stage.

Park Hotel Viljandi: Completed in 2018, the restoration of Park Hotel Viljandi stands as a testament to the art of harmonising the old with the new. Originally a neo- Renaissance building dating back to 1910, it has been transformed into a boutique establishment with 37 bedrooms and a restaurant. The interior blends modernism with art nouveau elements. At the heart of the hotel, a glass-roofed atrium serves as a focal point, seamlessly connecting different levels and creating a central space.

Fahle Gallery Street: The transformation of the Fahle business estate into a contemporary space is exemplified by Fahle Gallery Street. Completed in 2021 in collaboration with Lumia, the glass-roofed passage – integrating century-old limestone walls with modern glass volumes – breathes new life into the once-walled street and establishes a distinctive tropical oasis in Tallinn. Lined with offices, shops and terraces, the passage blends indoor and outdoor spaces.





