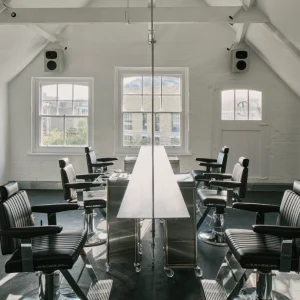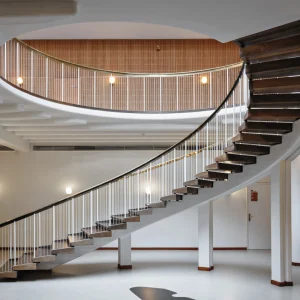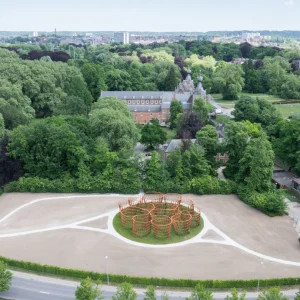Hall of mirrors
Project: Marks & Spencer, London
Client: Marks & Spencer
Design: Lewis & Hickey
Lighting Design: LAPD Consultants
Anchoring the Westfield Shopping development in White City London is a Marks & Spencer that has the only heliostat currently in use in the UK. A what? Basically, it’s a bunch of mirrors used to harness sunlight and bounce it around the building – in this case the store’s atrium.
Remember that scene in Raiders of the Lost Ark where Indy lines up the mirrors and lights up a cave, or tomb, or something similar? Well, it’s pretty much the same principle and it’s all part of M&S’s much-vaunted green ethos, that has put it at the forefront of eco-design in retail.
The store itself was designed by Lewis & Hickey and the lighting is the work of LAPD Consultants. A 2.5 sq m mirror system on the roof tracks the sun (no mean feat in the UK) and reflects light on to nine secondary mirrors, each around a metre square, mounted on a frame on the other side of the atrium. Five of these mirrors contain 36 smaller mirrors at different angles, which dapple sunlight on to the floor some 20m below.
‘The numerous escalators created a challenge in threading the beams of sunlight through to the desired areas,’ adds LAPD associate director, Jonathan Morrish, and full-scale prototype mirrors determined the angles and size of the dappling mirrors.’
And there’s more to the heliostat: ‘Four mirrors on the secondary mirror structure are flat and are angled to strike prismatic reflectors or “angels” mounted to the escalators – these reflect and refract sunlight, creating rainbow effects and white light in the atrium that shimmers with the motion of the escalators on to the walls, escalator sides and floor,’ adds Morrish.
LAPD was also responsible for the rest of the store lighting: ‘When you enter the store, impact is provided by continuous fluorescent lines of light passing unbroken through gaps in the central rafts, designed to draw the customer into the space,’ says Morrish.
‘Horizontal ceiling rafts lead from the entrance raft, increasing in depth towards the central atrium to create a sense of approach to the store centre.
‘Around the perimeter, fluorescent luminaires and spotlights are mounted to suspended busbars. This creates a vibrant lit effect, while linear cove uplighting above the wall displays increases the customer’s perception of the brightness of the space.’
You are what you eat
Project: McVillage, Bodegraven
Client: McDonald’s
Designer: UXUS
Perhaps treading a fine line between getting children to discover more about food and them finding out about the harsh realities of industrial farming, McDonald’s in the Netherlands has introduced a new 20 sq m kiddie concept on the theme ‘what I eat, what I do’.
Creating a world within a world, Amsterdam-based designer UXUS has drawn inspiration from Alice in Wonderland and oversized Victorian tin toys for the McVillage zones. They are aimed squarely at under sevens, and tough materials and finishes are a important element of the scheme as ‘kids really can beat up a space’.
It’s all part of the massive reinvention of the three-dimensional McDonald’s brand, which has seen interiors rushing headlong away from shiny laminates and bolted down furniture, not to mention the colour red.
This latest venture also looks set to slow the pace of fast food, as keeping the youngsters amused makes the parents more relaxed, so increasing dwell time.
Strong graphics are a key feature of McVillage, which has been split into a series of ‘cottages’. Each one represents a different phase that food goes through, from farm to market to the kitchen, and includes a host of interactive features.
Education through play is the order of the day in the McVillage, according to UXUS creative director George Gottl: ‘Having fun is an important motivator in getting children to learn. Discovery and exploration is a strong and proven method of educating children, particularly when shared with their parents or carers.’
McDonald’s approached UXUS for this project following on from some work the consultancy did on a new children’s hotel concept.
The project cost 150,000 euros, and a pan-European roll-out is now planned for this pilot once evaluated, later this year.
If the shoe fits
Project: Manolo Blahnik shoe stores
Client: Manolo Blahnik
Designer: Data Nature Associates
Not quite sure what the collective noun for shoes is – an Imelda perhaps? Anyway, it seems so many Manolo Blahnik stores are currently being opened that the former first lady of the Philippines would have worn out many pairs just getting round them all.
Most recent on the list are Dubai, Dublin and Athens, with another due to open any day now in Jakarta. All of these have been designed by London-based Data Nature Associates and each ‘is unique to its location, inspired by its local artisanry and culture,’ says partner Nick Leith- Smith. Data Nature has a longrunning relationship with the shoe brand after being invited to submit proposal designs for the Manolo Blahnik 2003 Design Museum retrospective. Data Nature’s other partner is Kristina Blahnik, Manolo’s niece and Nick Leith-Smith’s wife. Here they describe three projects:
Dubai
‘The challenge posed by the magnificently high space – more than 5m – of Manolo Blahnik’s flagship store was one of scale. A shoe needs to be displayed in a recognizable dimension, and to achieve this we carved the volume into undulating pockets, creating essential visual variety. At the same time the space needed to capture a certain essence of Dubai.
The space’s overall neutral colouring evokes the surrounding topography of the Rub’al Khali desert and the salt flats. The objects and planes that form the transparent inner envelope draw from elements of the Bedouin lifestyle, Islamic detailing and coral-reef forms, and separate into two main elements: full-height enclosing surfaces and a bed of floating lamps. The white hand-carved hardwood screens a re gently curved into a cluster of alcoves.
The 65 traditional-style metalwork Beat and Stout lamps, designed by Tom Dixon, are grouped into the five horizontally fragmented ‘families’, effectively creating a lowered ceiling.
Dublin
The design challenges the preconceptions of the grand Georgian living room by juxtaposing rough industrial finishes with a classic wallpaper pattern selected and released from the Cole & Son archive. This pattern is pushed in different directions and adapted depending on the material; relief cast concrete, waterjet cut blackened steel, etched glass and stitched linen panels.
Athens
Manolo Blahnik’s only wish, when talking about his first boutique in the fashionable Kolonaki district of Athens, was to be surrounded by giant columns. We tailored the narrow, deep and very tall space into a playfully abstracted side passage of a typical Greek temple plan. The full-height, light sandstone colonnades, which draw you in from the outside and flank the internal space, are juxtaposed against industrial blackened steel recesses, floors, ceilings and walls creating a strong visual and material contrast – alluding to the graphic control of light and shadow as seen in the topography of the temple.
Heart & Seoul
Project: Hyundai department store, Mok-dong, Seoul
Client: Hyundai
Designer: JHP
Due to open this time next year is JHP’s second Hyundai department store project in the South Korean capital Seoul. After working on the first store in the fashionable shopping district of Apujeong for Hyundai the consultacy has been brought back to create three floors in an overhaul of its 12-storey, 28,000 sq m store in the Mok-dong district.
Sandwiched between a major underground station and two residential tower blocks, the new store will offer a total lifestyle experience, aimed at making this the key destination for Mok-dong youth.
This project includes everything from branding to architectural treatment and reconfiguration, and JHP is redesigning a homeware department, which leads to a two-storey fashion-world offering casual to young fashion. There is also an upmarket food hall which will include several catering offers, a wine shop, imported food shop, bakery, supermarket and food court.
The customer journey evolves as customers move down through the store which becomes increasingly urban and ‘laced with attitude’ the lower they go.
The store is due for completion in early 2010.
New baby
Project: Mom & Me, Ahmedabad and Ludhiana
Client: Mahindra and Mahindra
Designer: Dalziel + Pow
Mom & Me is a new brand for an emerging market – in more ways than one… Aimed at mums and kids – as they put it, ‘from -9months to +9years’ – it has just been launched at two sites in India, Ahmedabad and Ludhiana. A third store is due to open in Delhi this spring and, if all goes according to plan, this should be followed by a roll-out of a further 30 stores during 2009.
Aimed at the middle to upper sector of the market, the name generation, identity, design and retail interiors are all the work of the UK’s Dalziel + Pow for Mahindra and Mahindra. This is the client’s first foray into actual retail, although it already operates the licences for Lego toys and Disney and Nickelodeon clothing, toys and furnishings.
‘A contemporary and premium concept was developed, with a warm palette of materials to appeal to the female customer,’ says D+P associate director, David Wright. ‘A timber veneered ceiling raft leads you through the store, from the entrance to the cash desk at the rear. These treatments are combined with environmental graphics, which form the backdrop to feature wall bays throughout the store.’
The space also features premium baby-feeding and changing facilities as well as a music and book library and, not surprisingly, a children’s play area.
Into the valley
Project: Karen Millen, San Diego
Client: Karen Millen (Mosaic/Baugur)
Designer: Brinkworth
Karen Millen continues its inexorable, if sedate, conquest of the USA with this latest store in Fashion Valley Mall, San Diego, California. Designed by the UK’s Brinkworth, which has a long-standing relationship with the brand, it uses a minimalist architectural approach and palette to gain attention in a mall that’s anchored by the likes of Macy’s, Bloomingdale’s and Nieman Marcus.
The interior uses ‘defined areas of materials to create L-shapes down the length of the store, following a darker, richer storefront area’, says Brinkworth’s Howard Smith. ‘The L-shapes are formed from a wall and ceiling of limestone interlocking with a floor and opposite wall of white stone tile. This is then alternated and repeated down the length of the store, ending in a bold rear wall of grey mirror-faceted glass strips, which we call Vegas Glass. The storefront is finished in large-format, brickbonded grey tiles.’
Home from home
Project: Georg Jensen, Copenhagen
Client: Georg Jensen
Designer: Mark Pinney Associates
It’s not every home that has a gallery in it, but Georg Jensen’s does now thanks to Mark Pinney Associates. MPA was charged with designing a flagship store for GJ, which while majoring on fine jewellery, also produces stainless steel and silverware for the kitchen and most other rooms in the house. So now you’ll find a stylish Danish home right in the midst of Copenhagen’s Kastrup Airport, with its gallery acting as a showcase for showing off the jewellery.
It’s very much Danish design to the fore, with classic furniture from the likes of Arne Jacobsen dotted around and plenty of other references too: ‘The extensive use of wood in the larch veneered slats and in the ultrawide, planked, pale Douglas fir floor, for example,’ says MPA associate, Jane Heath. ‘The relationship with nature and the Danish landscape is reflected in a reed bed and a glass slat ceiling, edge-lit with LEDs to replicate daylight over a stone-tiled verandah.’
This new concept has now also opened in New York, Taiwan and Melbourne, with Miami and Beijing following soon.





