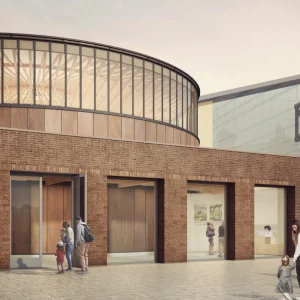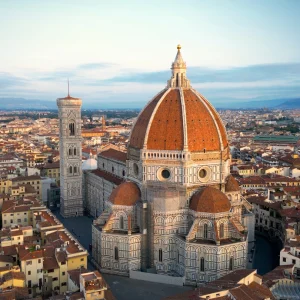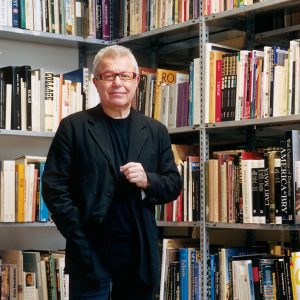Westfield Stratford City is an unrelenting, gleaming shopping machine. The ruthless efficiency with which visitors are processed towards its shimmering arcades via every transport hub – 70 per cent of all visitors to the Olympics will have to go through Westfield to get to the games – is more than matched by the sheer force with which its design and layout impress the gloss and glitter of shopping on the naked eye. It is, quite literally, dazzling.
Along the wide arc of the triple-decker central shopping crescent, it is shops as far as the eye can see. Although daylight streams in through Westfield’s extensively glazed roof, it is the artificial flicker of electronic lights and gadgetry that hit the retina most forcefully.
Almost all sheet glass, from floor to ceiling, the fascias reveal jewel-box displays of merchandise, spotlights and dramatic, statement chandeliers. Large, flat-screen TVs adorn the interior – and the exterior – of the building, in a mixture of Piccadilly Circus-style promenading and distracting, gaming arcade visual fizz.
Runway-style lights dot the overhead ceiling rafts, processing shoppers along the polished limestone and Carrera marble walkways and around the relatively simple, legible layout. The slick, aspirational, 21st-century feel is only slightly marred by several prestige cars on podiums, offered as part of an ongoing promotion, which brings a tacky touch of Dubai to the proceedings.
But this £1.45bn development, probably the last of its kind for at least another decade, boasts 300 shops (a total of 177,000 sq m), 70 restaurants, and a 17-screen cinema. There’s no way this scale of retail activity and investment, opening at (hopefully) the lowest point in a global recession, could work without bling and chutzpah. And many retailers have accordingly raised their game and responded with either one-offs or next-step stores.
For John Lewis, the anchor tenant and the only full department store present, its £40m offering is, at 24,000 sq m, its biggest store since its Cardiff flagship opened a couple of years ago. Having captured the aspirational middle-ground market some time back, this store design demonstrates a concerted effort to attract younger customers, especially apparent in the electronics department.
Dalziel & Pow’s design creates a warm, contemporary environment with natural materials and playful, appealing graphic banners. A buzzy but domestic – rather than gadget geek – feel dominates. A central ‘Hub’ greets the visitor, providing a snapshot of the latest products, as well as a service and communication point. It pretty much hits the spot, in its aims to be modern, authoritative and reassuring. Dalziel & Pow also reworked John Lewis’ s womenswear, along similar lines to the Cardiff makeover in creating a specific feel for each department while exploiting the drama of the big floor space.
At the other end of the central arcade, Marks & Spencer’s central atrium elevates this veteran retailer’s game, with a rare decorative architectural statement: ribbons of wood soar from the ground floor up to the ceiling, dangling huge, square, glass-fronted museum-style display cases, like Christmas baubles. Lifestyle groupings in each display are intended to show off that floor’s merchandise, acting as both lure and wayfinding device.
A lot of thought has gone into making this 12,600 sq m, four-storey space one of a kind for M&S. ‘It’s all about the sub-brands. It’s all about clarity,’ says Nena Macintosh, marketing director for stores and property, as she whisks journalists around the store on opening day.
‘Each sub-brand has features – an anchor wall, a strong iconic feature and mannequins. Each sub-brand has its own unique mannequin style.’ (True to its anti-size zero ethos, Macintosh insists the M&S mannequin ‘has got hips, she’s got boobs’). The lingerie area has a more boudoir feel. And poor M&S men – ‘which we normally don’t do justice to’ she admits – has been celebrated as much as any other sub-brand with a darker, more urban, masculine look.
At 1,580 sq m the M&S home department is one of the biggest in the UK, and makes impactful use of its new Conran Exclusive Design range of furniture (see following feature), all zesty yellows, greens, and deep turquoise colourings, merchandised in tasteful vignettes. The food hall also premieres new elements and ranges, including an 8m-long deli counter offering carved meats, pasta sauces and cooked dishes, while an instore bakery fills the space with the smells of fresh-baked breads, pastries and cakes.
As the largest M&S cafe to date, the top-floor space has 250 seats and panoramic views. In this, it sits in marked contrast to most of the other cafes and restaurants scattered throughout the venue. Nearly all of them are in the centre of the retail action – in the middle of a boulevard – or gazing back in on shops and shoppers. One soon begins to long for a bit of respite – perhaps pine for the quiet corners, solid masonry and views on to something other than shopping or eating that Bluewater so thoughtfully provides.
It’s worth pointing out that Westfield Shepherd’s Bush was designed to a plan this Australian retail giant inherited. So Stratford City is the first London megamall to demonstrate Westfield’s own architects’ designs and masterplan. They apparently worked closely with a design review panel, and brought in other UK consultancies including Fletcher Priest, Applied Landscapes and Softroom.
Softroom’s director Chris Bagot says the practice has done its best to insert a sense of place in the two-storey food hall it has designed, with reclaimed wood ceiling and a more urban vibe reminiscent, he says, of Shoreditch’s best eateries.
He points out that quite a lot of interesting texture and detail has gone into individual retailers’ presentations, even if it’s perhaps lacking in the slick, international gloss of Westfield’s overall scheme. But despite the clever PR of getting Tracey Emin and Tom Dixon to commission public artworks from young East London artists (see following feature), no amount of art is going to really make the necessary difference.
However, if the interior lacks any specific sense of place, the exterior comes out worse in comparison. Described in The Observer by Rowan Moore as ‘developers’ picturesque’ – the variegation of cladding and form designed to imply more than one company’s involvement – the fake village plazas provide no inspiring vistas to gaze on to, just more shopping and eating. The Olympic park itself is relegated to a side-show – you have to walk to the end of the short exterior ‘streets’ in order to even see the stadia.
Clearly, there has to be some driving force to drag people to the area after the Olympics is over, some reason to want to locate here, in the new landscape of shiny office blocks and apartments that will spring up after the Games. But for many Londoners – and especially East Londoners – the Olympics are THE big event of the decade, and it does seem as if Westfield’s design could have done more to celebrate or commemorate this, whether in creating iconic buildings of its own, or providing a more generous sense of orientation towards the stadia and the activities that will take place there.
However, for those for whom shopping is a major hobby, and especially for international visitors, the business and retail-expert view is that Westfield will be more than enough of a destination in itself to provide the required regenerative boost, though not all visitors agree. We may find it the slickest of shiny, modern shopping machines but for some it isn’t quite bling enough: two South Asian men in the Uniqlo pre-opening queue were overheard discussing its merits. ‘It’s nice,’ said one to the other, ‘but, you know, I wish they had two or three more floors. It’s small – not like in Dubai. Their malls are much bigger.’





