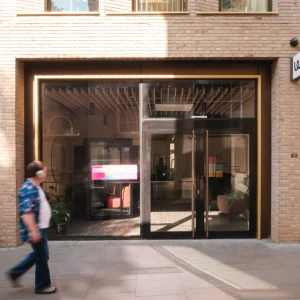Architect for the project is Rusty Shaw of Reston, Virginia-based Architecture, Inc.
The area of the new building will be reduced to 76,000 square feet from 80,000 square feet. Code compliant with health care norms, the hospice would increase its total beds to 126 from the present 96.
Featuring a gazebo and porch, the new two-floor structure will substitute its main edifice. The residential structure will include an out-patient space, executive office area, a lobby, a kitchen and a cafeteria.
Michael Tobia, planner, stated that the gazebo and porch will offer a residential feel to the site. He added that the project includes eco-friendly elements such as vegetation, and makes optimum use of land.
Brick and shingle exteriors with a white and yellow motif include a hard plank siding and a Mansard roof that will conceal cooling and heating machinery. For less run-off, a storm drainage and underground detention system will be installed. Fifteen feet high light poles with 100W lights will be installed in front and along the driveway.
To decrease the glare of headlights coming from cars leaving Prospect Street, shrubs will be added in front of the building. Other landscaping work includes substituting dying conifers and planting new trees. The idea of adding more trees is to reduce parking space along Prospect Street.
The project also involves rebuilding the existing east parking area. Two parking areas will be added exclusively for ambulances in front of the main structure. The parking lot will be totally paved and lined for 143 slots.
The distance of the building from the street will increase to 190 feet, making the height variance less important. Furthermore, the disguised HVAC machinery will add 8.5 feet.
Plans also include upgrading the entryway and making it the heart of the building. Construction of the new structure will likely take 10-12 months.
Founded in 1902, Summit Oaks Hospital is a private psychiatric and chemical dependence center that treats mental health and substance abuse issues. The Zoning Board of Adjustment sanctioned the application for a new hospital as the earlier structure was beyond repair.





